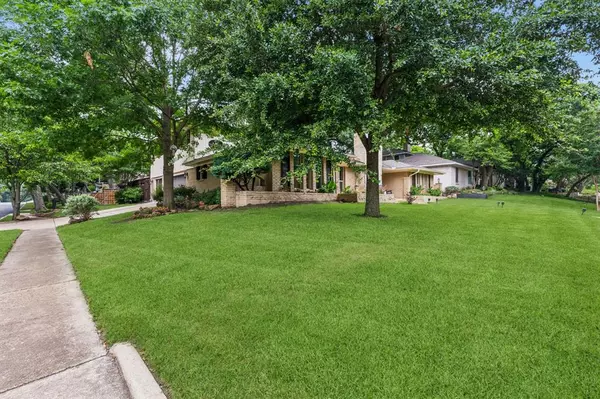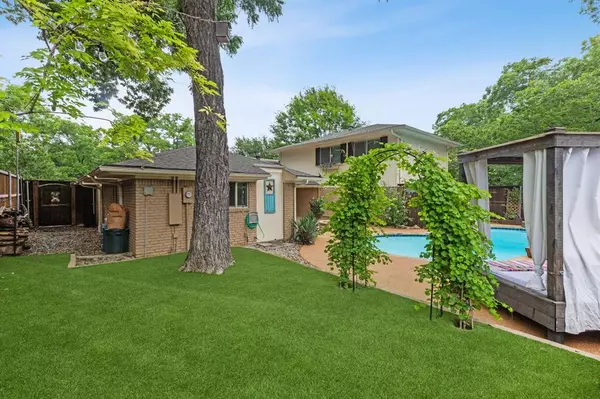$979,000
For more information regarding the value of a property, please contact us for a free consultation.
4 Beds
3 Baths
3,143 SqFt
SOLD DATE : 09/18/2024
Key Details
Property Type Single Family Home
Sub Type Single Family Residence
Listing Status Sold
Purchase Type For Sale
Square Footage 3,143 sqft
Price per Sqft $311
Subdivision Canyon Creek Country Club 17
MLS Listing ID 20593227
Sold Date 09/18/24
Style Traditional
Bedrooms 4
Full Baths 3
HOA Y/N None
Year Built 1972
Annual Tax Amount $16,053
Lot Size 0.260 Acres
Acres 0.26
Property Description
Located in sought after Canyon Creek. 1.5 story w. a 3 CAR GARAGE on corner lot across from the walking trails of Prairie Creek Park. Nearby country club offers golf, tennis, & social memberships. Maintained home with a sparkling pool, resort style rubber composite decking, backyard no maintenance turf that is pet friendly & bacteria resistant, stamped concrete front & back patios. Light & bright kitchen with views of the park has leathered granite counters, a large island, room for coffee bar, KitchenAid double ovens, and JennAir cooktop and dishwasher. Fence is 8 ft tall custom built by Cisco Fencing w 3 decorative wood & iron gates. New carpet in all secondary bedrooms, & primary bed has French doors to the patio & pool area. The primary and two secondary bedrooms are on the first floor. The fourth bedroom upstairs includes an ensuite bath with an oversized walk-in shower and a huge walk-in closet. Please view virtual video of the home.
Location
State TX
County Collin
Community Park
Direction See GPS
Rooms
Dining Room 1
Interior
Interior Features Cable TV Available, Decorative Lighting, Double Vanity, Eat-in Kitchen, Granite Counters, High Speed Internet Available, Kitchen Island, Open Floorplan, Vaulted Ceiling(s), Wet Bar
Heating Central, Natural Gas
Cooling Ceiling Fan(s), Central Air, Electric
Flooring Carpet, Ceramic Tile, Wood
Fireplaces Number 1
Fireplaces Type Brick, Living Room, Wood Burning
Appliance Dishwasher, Disposal, Electric Cooktop, Electric Oven, Gas Water Heater, Microwave, Double Oven
Heat Source Central, Natural Gas
Laundry Electric Dryer Hookup, Utility Room, Full Size W/D Area, Washer Hookup
Exterior
Exterior Feature Covered Patio/Porch, Fire Pit, Rain Gutters, Lighting
Garage Spaces 3.0
Pool In Ground
Community Features Park
Utilities Available City Sewer, City Water
Roof Type Composition
Total Parking Spaces 3
Garage Yes
Private Pool 1
Building
Lot Description Corner Lot, Landscaped, Sprinkler System
Story One and One Half
Foundation Slab
Level or Stories One and One Half
Structure Type Brick,Rock/Stone
Schools
Elementary Schools Aldridge
Middle Schools Wilson
High Schools Shepton
School District Plano Isd
Others
Ownership See public records
Acceptable Financing Cash, Conventional, VA Loan
Listing Terms Cash, Conventional, VA Loan
Financing Conventional
Read Less Info
Want to know what your home might be worth? Contact us for a FREE valuation!

Our team is ready to help you sell your home for the highest possible price ASAP

©2024 North Texas Real Estate Information Systems.
Bought with Ryan Kirkpatrick • Compass RE Texas, LLC

Making real estate fast, fun and stress-free!






