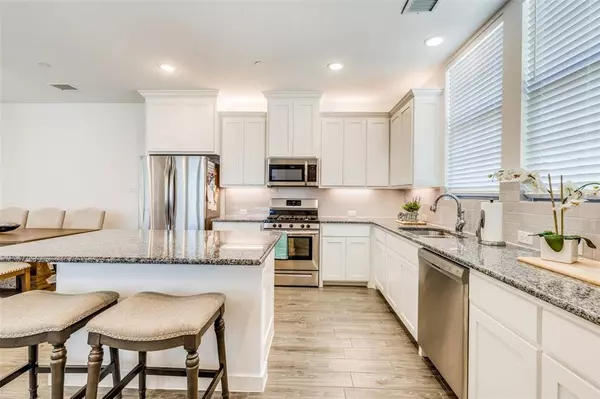$445,000
For more information regarding the value of a property, please contact us for a free consultation.
3 Beds
3 Baths
2,181 SqFt
SOLD DATE : 09/19/2024
Key Details
Property Type Townhouse
Sub Type Townhouse
Listing Status Sold
Purchase Type For Sale
Square Footage 2,181 sqft
Price per Sqft $204
Subdivision Apples Crossing
MLS Listing ID 20654727
Sold Date 09/19/24
Style Traditional
Bedrooms 3
Full Baths 2
Half Baths 1
HOA Fees $420/mo
HOA Y/N Mandatory
Year Built 2019
Annual Tax Amount $6,258
Lot Size 3,049 Sqft
Acres 0.07
Property Description
Welcome to your dream home just minutes from downtown McKinney! This stunning townhome, situated on a coveted corner, offers the perfect blend of comfort and convenience, with easy access to a vibrant community brimming with shops, dining and entertainment.
Step inside to discover an open floor plan bathed in natural light, creating an inviting and airy atmosphere throughout. The two spacious living areas provide ample room for relaxation and entertaining. The kitchen seamlessly flows into the dining and living spaces, perfect for hosting gatherings with friends or family.
Downstairs, you'll find two comfortable bedrooms and an additional living space, offering great versatility. Upstairs, the primary bedroom serves as a serene retreat, complete with generous closet space.
One of the standout features of this home is the oversized garage, providing not only parking, but additional storage space. Don't miss the opportunity to make this beautiful townhome your own!
Location
State TX
County Collin
Community Greenbelt, Jogging Path/Bike Path, Lake, Park, Playground
Direction from 121 exit tx-399 spur E to TX-5 S. Greenville Dr S State Hwy5 in McKinney, left on Anastasia Ave, right on Ellie Lane, right on Chloe Dr left on Woodruff Way
Rooms
Dining Room 1
Interior
Interior Features Cable TV Available, Granite Counters, High Speed Internet Available, Kitchen Island, Open Floorplan, Pantry, Smart Home System, Vaulted Ceiling(s), Walk-In Closet(s)
Heating Central, Natural Gas
Cooling Ceiling Fan(s), Central Air, Electric
Flooring Carpet, Ceramic Tile, Wood
Appliance Dishwasher, Disposal, Gas Range, Microwave, Plumbed For Gas in Kitchen, Tankless Water Heater, Vented Exhaust Fan
Heat Source Central, Natural Gas
Laundry Utility Room, Full Size W/D Area, Washer Hookup
Exterior
Exterior Feature Playground
Garage Spaces 2.0
Community Features Greenbelt, Jogging Path/Bike Path, Lake, Park, Playground
Utilities Available Cable Available, City Sewer, City Water, Community Mailbox, Concrete, Curbs, Individual Gas Meter, Individual Water Meter, Sidewalk, Underground Utilities
Roof Type Composition
Parking Type Alley Access, Driveway, Garage, Garage Door Opener, Garage Double Door, Garage Faces Rear, Side By Side
Total Parking Spaces 2
Garage Yes
Building
Lot Description Corner Lot, Few Trees, Greenbelt, Landscaped, Sprinkler System, Subdivision
Story Two
Foundation Slab
Level or Stories Two
Structure Type Brick,Wood
Schools
Elementary Schools Jesse Mcgowen
Middle Schools Faubion
High Schools Mckinney
School District Mckinney Isd
Others
Ownership See agent
Acceptable Financing Cash, Conventional, FHA, VA Loan
Listing Terms Cash, Conventional, FHA, VA Loan
Financing Conventional
Read Less Info
Want to know what your home might be worth? Contact us for a FREE valuation!

Our team is ready to help you sell your home for the highest possible price ASAP

©2024 North Texas Real Estate Information Systems.
Bought with Katy McGillen • Acquisto Real Estate

Making real estate fast, fun and stress-free!






