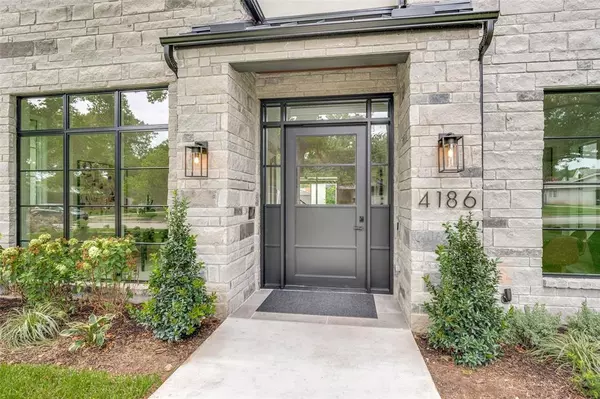$2,495,000
For more information regarding the value of a property, please contact us for a free consultation.
4 Beds
5 Baths
5,133 SqFt
SOLD DATE : 09/11/2024
Key Details
Property Type Single Family Home
Sub Type Single Family Residence
Listing Status Sold
Purchase Type For Sale
Square Footage 5,133 sqft
Price per Sqft $486
Subdivision Glenridge Estates
MLS Listing ID 20685939
Sold Date 09/11/24
Bedrooms 4
Full Baths 5
HOA Y/N None
Year Built 2024
Lot Size 0.360 Acres
Acres 0.36
Lot Dimensions 98 X 174
Property Description
Discover this stunning new construction: a 4 bed, 5 bath home in the highly sought-after Briarwood neighborhood. The kitchen is a culinary masterpiece, featuring premium amenities, including a butler's pantry and a waterfall countertop island. It seamlessly flows into a luxurious den, combining comfort and style. The primary bedroom is conveniently located on the first floor and boasts a deluxe primary bath designed as a true sanctuary. This spa-like oasis includes an oversized walk-in closet with beautiful custom built-ins, a free-standing soaking tub, a walk-in shower, dual vanities with exquisite finishes, and tasteful fixtures. Upstairs, you’ll find three additional ensuite bedrooms and a game room. The spacious backyard offers ample room for gatherings and the potential for a future pool.
Location
State TX
County Dallas
Direction From North Dallas Tollway, west on Walnut Hill, south on Midway, west on Valley Ridge
Rooms
Dining Room 2
Interior
Interior Features Built-in Features, Built-in Wine Cooler, Decorative Lighting, Eat-in Kitchen, Flat Screen Wiring, High Speed Internet Available, Kitchen Island, Walk-In Closet(s), Wet Bar
Heating Central, Natural Gas
Cooling Central Air, Electric
Flooring Hardwood
Fireplaces Number 2
Fireplaces Type Gas Logs, Gas Starter
Appliance Built-in Gas Range, Commercial Grade Range, Commercial Grade Vent, Dishwasher, Disposal, Microwave, Double Oven
Heat Source Central, Natural Gas
Laundry Utility Room, Full Size W/D Area
Exterior
Exterior Feature Covered Patio/Porch, Outdoor Living Center
Garage Spaces 3.0
Fence Wood
Utilities Available City Sewer, City Water
Roof Type Composition
Parking Type Garage, Garage Door Opener, Garage Double Door, Garage Single Door
Total Parking Spaces 3
Garage Yes
Building
Lot Description Landscaped
Story Two
Foundation Slab
Level or Stories Two
Structure Type Rock/Stone,Stucco
Schools
Elementary Schools Walnuthill
Middle Schools Cary
High Schools Jefferson
School District Dallas Isd
Others
Restrictions No Restrictions
Ownership See agent
Acceptable Financing Cash, Conventional
Listing Terms Cash, Conventional
Financing Conventional
Read Less Info
Want to know what your home might be worth? Contact us for a FREE valuation!

Our team is ready to help you sell your home for the highest possible price ASAP

©2024 North Texas Real Estate Information Systems.
Bought with Karrie Johnston • Coldwell Banker Realty Frisco

Making real estate fast, fun and stress-free!






