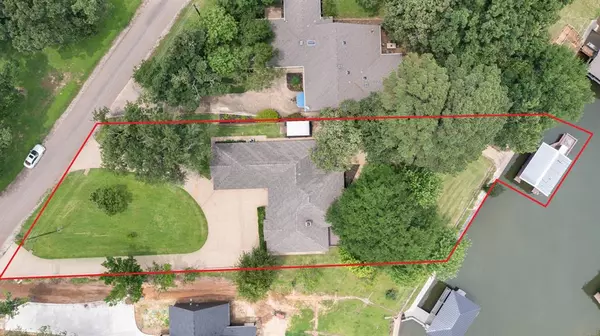$699,000
For more information regarding the value of a property, please contact us for a free consultation.
3 Beds
3 Baths
2,025 SqFt
SOLD DATE : 09/06/2024
Key Details
Property Type Single Family Home
Sub Type Single Family Residence
Listing Status Sold
Purchase Type For Sale
Square Footage 2,025 sqft
Price per Sqft $345
Subdivision Southside Shores
MLS Listing ID 20622545
Sold Date 09/06/24
Bedrooms 3
Full Baths 2
Half Baths 1
HOA Fees $10/ann
HOA Y/N Mandatory
Year Built 1993
Annual Tax Amount $6,469
Lot Size 0.675 Acres
Acres 0.675
Property Description
This waterfront home perched on the shores of Richland Chambers Lake is the perfect home base for years of memory making...lake style. Sitting on 0.67 acres of lush lawn and soaring shade trees, you'll find an open floor plan with a split bedroom layout of 3 beds & 2.5 baths. The living area & 2 of the bedrooms all lead out to a massive rear deck that spans the length of the house, with the middle section as a 26 ft. screened in porch area overlooking the lake. Imagine sipping your morning coffee with stunning water views here...or continue down the terrace to a space that is perfect for a firepit overlooking the water & roasting marshmellows under the trees. A stairway leads down to 121 ft. of shoreline tucked behind a steel retaining wall topped with a sidewalk. The boat dock with a lift offers lovely open water views from the protected canal, plus a storage area for the fishing gear. This property also features a 2 car garage & additional storage building for the rest of your toys.
Location
State TX
County Freestone
Community Boat Ramp
Direction GPS to Location
Rooms
Dining Room 1
Interior
Interior Features Built-in Features, Cathedral Ceiling(s), Decorative Lighting, Open Floorplan, Walk-In Closet(s)
Heating Central, Electric
Cooling Ceiling Fan(s), Central Air, Electric
Flooring Carpet, Ceramic Tile, Laminate
Fireplaces Number 1
Fireplaces Type Brick, Living Room, Raised Hearth, Wood Burning
Appliance Dishwasher, Disposal, Electric Cooktop, Electric Oven, Microwave
Heat Source Central, Electric
Laundry Electric Dryer Hookup, Utility Room, Stacked W/D Area, Washer Hookup
Exterior
Exterior Feature Boat Slip, Covered Patio/Porch, Dock, Rain Gutters, Lighting, Private Yard
Garage Spaces 2.0
Community Features Boat Ramp
Utilities Available All Weather Road, Asphalt, Co-op Electric, Co-op Water, Electricity Available, Electricity Connected, Individual Water Meter, Outside City Limits, Private Road, Septic, Sewer Not Available, Underground Utilities, No City Services, No Sewer
Waterfront 1
Waterfront Description Dock – Covered,Lake Front,Lake Front – Main Body,Personal Watercraft Lift,Retaining Wall – Steel
Roof Type Composition
Parking Type Circular Driveway, Covered, Direct Access, Driveway, Enclosed, Garage Door Opener, Garage Faces Side, Inside Entrance, Kitchen Level, Lighted, Off Street, On Site, Side By Side
Total Parking Spaces 2
Garage Yes
Building
Lot Description Cleared, Irregular Lot, Landscaped, Level, Lrg. Backyard Grass, Many Trees, Oak, Pine, Sloped, Sprinkler System, Subdivision, Water/Lake View, Waterfront
Story One
Foundation Slab
Level or Stories One
Structure Type Brick
Schools
Elementary Schools Fairfield
High Schools Fairfield
School District Fairfield Isd
Others
Restrictions Architectural,Building,Deed,Easement(s),No Mobile Home
Ownership Stenftenagel
Acceptable Financing Cash, Conventional, FHA, VA Loan
Listing Terms Cash, Conventional, FHA, VA Loan
Financing Conventional
Special Listing Condition Aerial Photo, Deed Restrictions
Read Less Info
Want to know what your home might be worth? Contact us for a FREE valuation!

Our team is ready to help you sell your home for the highest possible price ASAP

©2024 North Texas Real Estate Information Systems.
Bought with Sherry Frye • Premier Realty

Making real estate fast, fun and stress-free!






