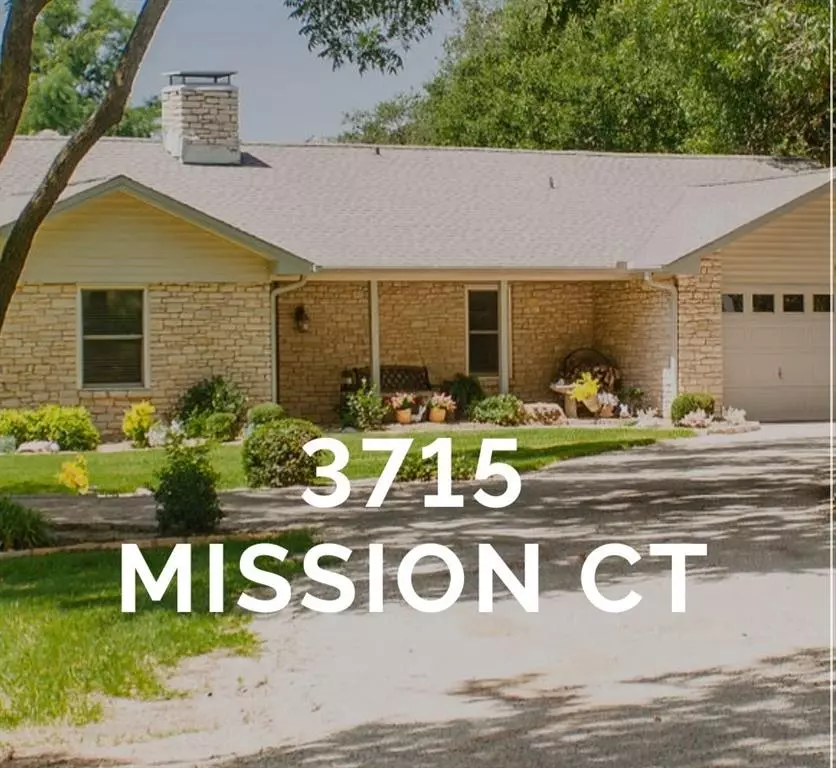$344,000
For more information regarding the value of a property, please contact us for a free consultation.
3 Beds
2 Baths
1,566 SqFt
SOLD DATE : 09/06/2024
Key Details
Property Type Single Family Home
Sub Type Single Family Residence
Listing Status Sold
Purchase Type For Sale
Square Footage 1,566 sqft
Price per Sqft $219
Subdivision Decordova Bend Estate
MLS Listing ID 20654858
Sold Date 09/06/24
Style Traditional
Bedrooms 3
Full Baths 2
HOA Fees $230/mo
HOA Y/N Mandatory
Year Built 1981
Annual Tax Amount $2,564
Lot Size 7,840 Sqft
Acres 0.18
Lot Dimensions 95.35x185.5x190.6x360.0
Property Description
Perfect golf course home located on the 15th and 16th fairways with pond and fountain view. Furnished so bring the car, golf clubs and clothes. 3 bedrooms, 2 full baths. End of cul-de-sac for privacy. Newer 30 yr roof on in 2013. Newer HVAC. Sprinkler System. Gated Community. Golf Course lot. Marina, pickleball, tennis, volleyball, basketball, club house, pool. Lots of updates. Wood Laminate floors and tile. Washer Dryer, Refrigerators stay. Furniture, dishes, pots, pans and more ready to just come in and enjoy.
Buyer to pay for survey. Buyer and selling agent to verify square footage and other information as may be important to them. Source for footage was the tax office.
Location
State TX
County Hood
Community Boat Ramp, Club House, Community Dock, Community Pool, Fitness Center, Gated, Golf, Guarded Entrance, Lake, Marina, Perimeter Fencing, Playground, Pool, Restaurant, Rv Parking, Tennis Court(S)
Direction From Fort Worth, South on Hwy 377, Left on Fall Creek Highway at the light. Second light turn right into subdivision. Stop at the gate to give information to the guard. After entering subdivision, take first right to stop sign. Turn left. House in last one at the end of the road. Long driveway.
Rooms
Dining Room 1
Interior
Interior Features Built-in Features, Cable TV Available, Double Vanity, Dry Bar, Granite Counters, Walk-In Closet(s)
Heating Central, Electric, Fireplace(s)
Cooling Ceiling Fan(s), Central Air, Electric
Flooring Ceramic Tile, Laminate
Fireplaces Number 1
Fireplaces Type Family Room, Wood Burning
Appliance Dishwasher, Disposal, Electric Range, Microwave, Refrigerator
Heat Source Central, Electric, Fireplace(s)
Laundry Electric Dryer Hookup, In Kitchen, Full Size W/D Area, Washer Hookup
Exterior
Exterior Feature Covered Deck, Covered Patio/Porch
Garage Spaces 2.0
Fence None
Community Features Boat Ramp, Club House, Community Dock, Community Pool, Fitness Center, Gated, Golf, Guarded Entrance, Lake, Marina, Perimeter Fencing, Playground, Pool, Restaurant, RV Parking, Tennis Court(s)
Utilities Available Cable Available, Co-op Electric, MUD Sewer, MUD Water
Roof Type Composition,Shingle
Total Parking Spaces 2
Garage Yes
Building
Lot Description On Golf Course, Sprinkler System, Subdivision
Story One
Foundation Slab
Level or Stories One
Structure Type Rock/Stone,Vinyl Siding
Schools
Elementary Schools Acton
Middle Schools Acton
High Schools Granbury
School District Granbury Isd
Others
Ownership Vickie D Pflueger
Acceptable Financing Cash, Conventional, FHA, VA Loan
Listing Terms Cash, Conventional, FHA, VA Loan
Financing Conventional
Special Listing Condition Deed Restrictions, Utility Easement
Read Less Info
Want to know what your home might be worth? Contact us for a FREE valuation!

Our team is ready to help you sell your home for the highest possible price ASAP

©2025 North Texas Real Estate Information Systems.
Bought with Bailey Steward • Rose Group Realty LLC
Making real estate fast, fun and stress-free!






