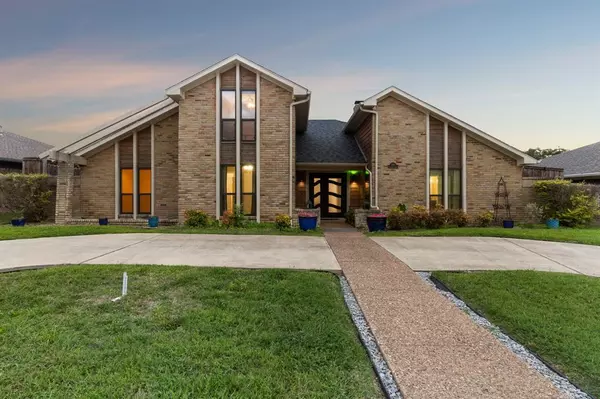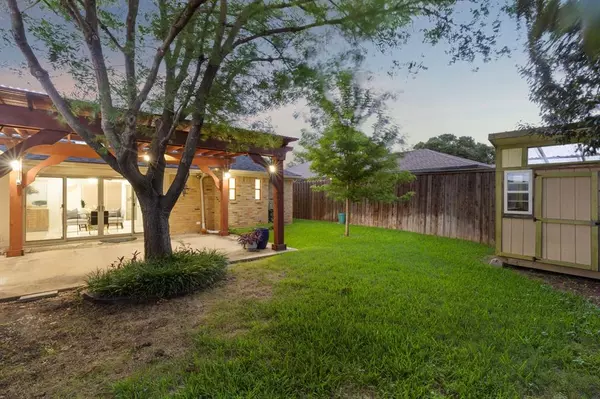$564,500
For more information regarding the value of a property, please contact us for a free consultation.
4 Beds
3 Baths
2,681 SqFt
SOLD DATE : 09/06/2024
Key Details
Property Type Single Family Home
Sub Type Single Family Residence
Listing Status Sold
Purchase Type For Sale
Square Footage 2,681 sqft
Price per Sqft $210
Subdivision Richland Park East 02 Sec Rev
MLS Listing ID 20632139
Sold Date 09/06/24
Style Contemporary/Modern,Ranch
Bedrooms 4
Full Baths 2
Half Baths 1
HOA Y/N None
Year Built 1977
Annual Tax Amount $8,997
Lot Size 9,016 Sqft
Acres 0.207
Property Description
Great looking, move in ready home available now in coveted Richland Park. This fantastic soft contemporary is located adjacent to the neighborhood's namesake, Richland Park, including several acres of mature trees, tennis courts, a jogging trail and playground. The home boasts recent upgrades to the kicthen and luxurious primary bath. Handsome, ceramic woodplank flooring anchors the living room, dining room and foyer and will be a great blank slate for the interior designer in you. Just beyond the living area is a fantastic, sunny room that can be used as your office, an additional sitting area, or in any myriad ways you can dream up. This room opens on the pergola-covered patio that looks out over the lush backyard comeplete with a structure anxious to be used as a greenhouse, a small casita or even just for storage. One of our bedrooms includes a loft space located at the top of a spiral staircase, perfect as an office, library or crafting area.
Location
State TX
County Dallas
Direction From US-75 N, take exit 23 toward Spring Valley Rd. Turn right onto Prestonwood Dr. Continue straight to stay on Prestonwood Dr. Continue onto W Buckingham Rd. Turn right onto Abrams Rd. Turn left onto Park Bend Dr. Turn right onto Lois Ln. Turn left onto Fieldwood Cir to arrive at 604.
Rooms
Dining Room 2
Interior
Interior Features Cable TV Available, Cathedral Ceiling(s), Decorative Lighting, Double Vanity, Eat-in Kitchen, Granite Counters, High Speed Internet Available, In-Law Suite Floorplan, Kitchen Island, Open Floorplan, Vaulted Ceiling(s), Wainscoting, Wet Bar, Second Primary Bedroom
Fireplaces Number 1
Fireplaces Type Den, Dining Room, Double Sided, Gas, Kitchen, Living Room
Appliance Electric Cooktop
Exterior
Garage Spaces 2.0
Utilities Available City Sewer, City Water
Total Parking Spaces 2
Garage Yes
Building
Story Two
Level or Stories Two
Schools
Elementary Schools Richland
High Schools Berkner
School District Richardson Isd
Others
Ownership Kindley
Acceptable Financing Cash, FHA, VA Loan
Listing Terms Cash, FHA, VA Loan
Financing Cash
Read Less Info
Want to know what your home might be worth? Contact us for a FREE valuation!

Our team is ready to help you sell your home for the highest possible price ASAP

©2024 North Texas Real Estate Information Systems.
Bought with Jamie Kim • Keller Williams NO. Collin Cty
Making real estate fast, fun and stress-free!






