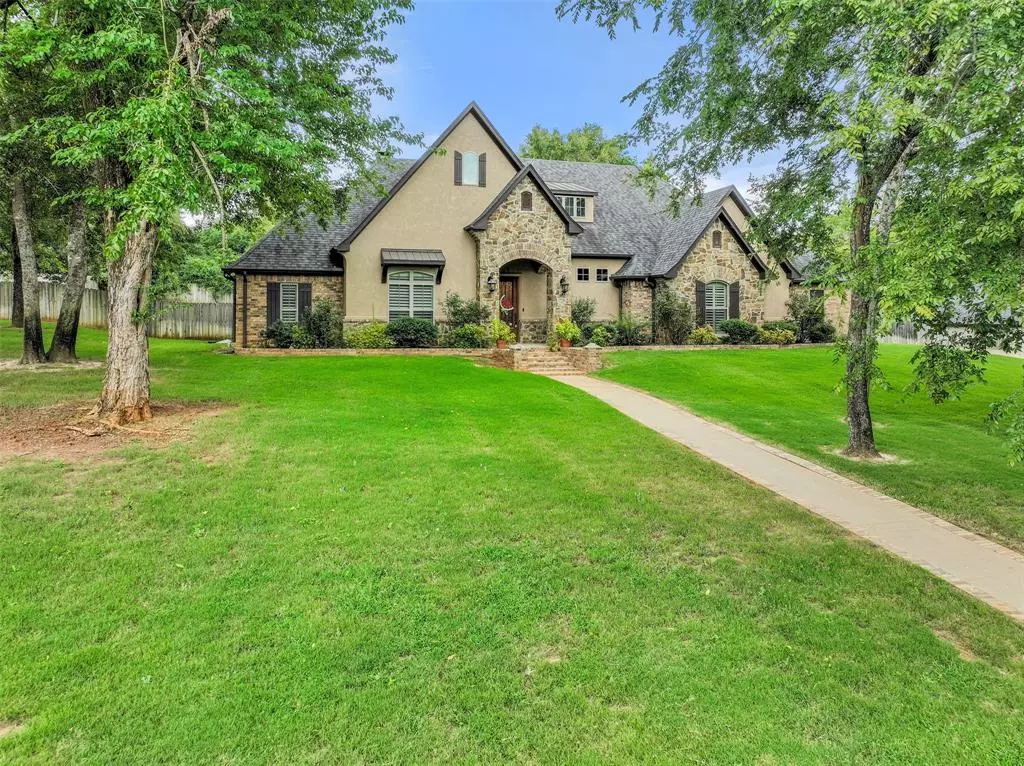$625,000
For more information regarding the value of a property, please contact us for a free consultation.
4 Beds
3 Baths
2,651 SqFt
SOLD DATE : 09/05/2024
Key Details
Property Type Single Family Home
Sub Type Single Family Residence
Listing Status Sold
Purchase Type For Sale
Square Footage 2,651 sqft
Price per Sqft $235
Subdivision Oak Grove Estates
MLS Listing ID 20683380
Sold Date 09/05/24
Bedrooms 4
Full Baths 3
HOA Fees $20/ann
HOA Y/N Mandatory
Year Built 2013
Lot Size 0.689 Acres
Acres 0.689
Property Description
As you enter note the arched brick decorative wall separating the living room from the entry and hallway. Wood floors, wall of windows overlooking the pool, built-in bookshelves and cabinets, and a stone hearth and fireplace draw you in. Chef's kitchen features glazed cabinetry, granite countertops, breakfast bar, corner pantry and plenty of room to cook and entertain! Bosch Appliances include glass cooktop, double ovens, built-in microwave, and stainless dishwasher. The owner's retreat is big enough for large furnishings and has decorator coved ceiling. Spa bath includes double vanity, jetted tub, separate walk-in shower, private water closet, and a HUGE closet! 3 more bedrooms are just down the hall, two of which share a jack and jill bath, and another full bathroom for guests to utilize. Outside, you can enjoy lounging on the patio, cooking in your outdoor kitchen or swimming in your saltwater gaming pool! There's so much fun to be had with this property. Hurry and check it out!
Location
State TX
County Cherokee
Direction Head South on US-69. S Broadway Ave. from Loop 323 Turn Left on CR 3801 Turn Left on Roper Rd. Follow Roper Rd. around to the left which turns into Oak Grove Way. Continue on Oak Grove Way and property will be on your left. SIY.
Rooms
Dining Room 1
Interior
Interior Features Built-in Features, Cable TV Available, Central Vacuum, Chandelier, Decorative Lighting, Double Vanity, Granite Counters, High Speed Internet Available, Kitchen Island, Open Floorplan, Pantry, Sound System Wiring, Walk-In Closet(s)
Fireplaces Number 2
Fireplaces Type Dining Room, Living Room
Appliance Dishwasher, Disposal, Electric Cooktop, Electric Oven, Microwave, Double Oven, Vented Exhaust Fan
Exterior
Garage Spaces 2.0
Fence Wood
Pool In Ground, Outdoor Pool, Private, Salt Water, Waterfall
Utilities Available Aerobic Septic, Electricity Connected
Parking Type Driveway, Garage, Garage Faces Side
Garage Yes
Private Pool 1
Building
Lot Description Sprinkler System
Story One
Level or Stories One
Schools
Elementary Schools Bullard
Middle Schools Bullard
High Schools Bullard
School District Bullard Isd
Others
Ownership Lonnie & Amy Pittman
Financing Conventional
Read Less Info
Want to know what your home might be worth? Contact us for a FREE valuation!

Our team is ready to help you sell your home for the highest possible price ASAP

©2024 North Texas Real Estate Information Systems.
Bought with Lisa Williams • Quality Choice Solutions, LLC

Making real estate fast, fun and stress-free!






