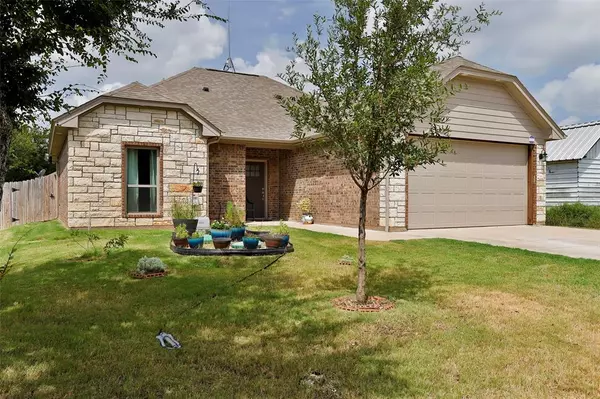$250,000
For more information regarding the value of a property, please contact us for a free consultation.
3 Beds
2 Baths
1,453 SqFt
SOLD DATE : 08/30/2024
Key Details
Property Type Single Family Home
Sub Type Single Family Residence
Listing Status Sold
Purchase Type For Sale
Square Footage 1,453 sqft
Price per Sqft $172
Subdivision Canyon Creek
MLS Listing ID 20660825
Sold Date 08/30/24
Style Traditional
Bedrooms 3
Full Baths 2
HOA Fees $25/ann
HOA Y/N Mandatory
Year Built 2020
Annual Tax Amount $3,081
Lot Size 6,534 Sqft
Acres 0.15
Property Description
ALL BRICK & STONE home by Better Built Custom Homes! This beautifully crafted, energy efficient home has a perfect blend of outdoor tranquility & indoor modern comforts. The peaceful backyard features a rock waterfall & large covered patio along with a insulated tuff shed for ample storage. Inside, the vinyl plank barnboard flooring & creamy oat carpeting create a cozy and stylish atmosphere. The kitchen, open to the family room, boasts grand pearl polished granite, breakfast bar, & stainless steel appliances, making it a focal point for both cooking & socializing. The master bath with dual sinks, granite countertops, & 12x24 tiles exudes luxury & functionality. The split bedroom floorplan ensures privacy & convenience, perfect for family living. All lighting is of high grade quality from the fans to the fixtures. The neighborhood is welcoming & family-oriented, with community events, pools, a fishing pier, basketball courts, offering plenty of recreational opportunities.
Location
State TX
County Hood
Community Club House, Community Dock, Community Pool, Gated, Guarded Entrance, Lake, Park, Playground, Other
Direction From CC entrance gate, go left on Steepleridge, right on Pecos
Rooms
Dining Room 1
Interior
Interior Features Cable TV Available, Decorative Lighting, High Speed Internet Available
Heating Central, Electric
Cooling Ceiling Fan(s), Central Air, Electric
Flooring Carpet, Luxury Vinyl Plank
Appliance Dishwasher, Disposal, Electric Range, Electric Water Heater, Microwave
Heat Source Central, Electric
Laundry Electric Dryer Hookup, Full Size W/D Area, Washer Hookup
Exterior
Exterior Feature Covered Patio/Porch, Lighting
Garage Spaces 2.0
Fence Back Yard, Fenced, Wood
Community Features Club House, Community Dock, Community Pool, Gated, Guarded Entrance, Lake, Park, Playground, Other
Utilities Available Aerobic Septic, Co-op Water, Septic
Roof Type Composition
Total Parking Spaces 2
Garage Yes
Building
Lot Description Few Trees, Landscaped, Subdivision
Story One
Foundation Slab
Level or Stories One
Structure Type Brick
Schools
Elementary Schools Mambrino
Middle Schools Granbury
High Schools Granbury
School District Granbury Isd
Others
Ownership Of Record
Acceptable Financing Cash, Conventional, FHA, VA Loan
Listing Terms Cash, Conventional, FHA, VA Loan
Financing Conventional
Read Less Info
Want to know what your home might be worth? Contact us for a FREE valuation!

Our team is ready to help you sell your home for the highest possible price ASAP

©2025 North Texas Real Estate Information Systems.
Bought with Tammy Dill • CENTURY 21 Judge Fite
Making real estate fast, fun and stress-free!






