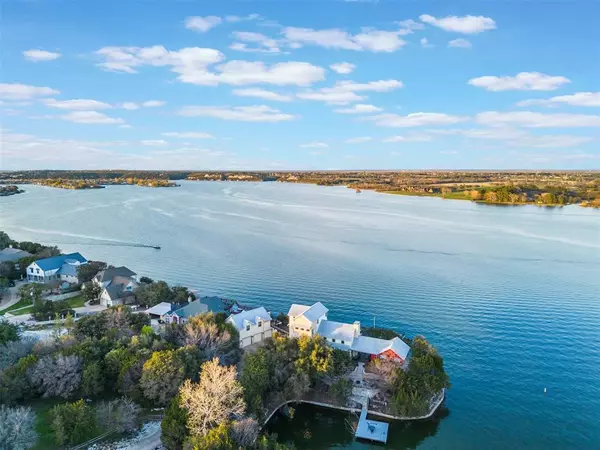$495,000
For more information regarding the value of a property, please contact us for a free consultation.
4 Beds
3 Baths
2,341 SqFt
SOLD DATE : 08/29/2024
Key Details
Property Type Single Family Home
Sub Type Single Family Residence
Listing Status Sold
Purchase Type For Sale
Square Footage 2,341 sqft
Price per Sqft $211
Subdivision Canyon Creek
MLS Listing ID 20601475
Sold Date 08/29/24
Style Contemporary/Modern,Loft
Bedrooms 4
Full Baths 2
Half Baths 1
HOA Fees $12
HOA Y/N Mandatory
Year Built 2023
Annual Tax Amount $2,412
Lot Size 0.315 Acres
Acres 0.315
Property Description
Upon arrival, a grand driveway leads you gracefully towards the entrance with a sturdy retaining wall that surrounds the property, providing both structural support and a touch of architectural elegance. Strategically placed French drains ensure efficient water management, maintaining the pristine condition of the grounds year-round. The perimeter fence stands as a bastion of privacy and security, featuring a robust concrete base and An electric front gate. Inside, a spacious kitchen, exquisite Quartz countertops and a central island. Wood floors grace the first floor, complemented by custom stairs adorned with both wood and granite accents, leading to the upper level. Upstairs is an electric fireplace and access to a covered balcony offering views of the lake and surrounding natural beauty. Three bedrooms await, each appointed with ceiling fans, plush carpeting, and custom closets. The full bathroom exudes showcases large porcelain tiles that extend from floor to ceiling.
Location
State TX
County Hood
Direction from 144 or Glen Rose Hwy, turn left on Williamson Rd, then left on Charlya Dr, after passing security drive left on Steepleridge Cir and left on Caroline CT, the property will be on your left!
Rooms
Dining Room 1
Interior
Interior Features Cable TV Available, Decorative Lighting, Double Vanity, Eat-in Kitchen, Granite Counters, High Speed Internet Available, Kitchen Island, Open Floorplan, Pantry, Vaulted Ceiling(s), Walk-In Closet(s)
Heating Central, Electric
Cooling Ceiling Fan(s), Central Air, Electric
Flooring Carpet, Hardwood
Fireplaces Number 1
Fireplaces Type Electric, Recreation Room
Appliance Dishwasher, Disposal, Electric Range, Electric Water Heater, Other
Heat Source Central, Electric
Laundry Electric Dryer Hookup, Utility Room, Full Size W/D Area, Washer Hookup
Exterior
Garage Spaces 2.0
Utilities Available City Water, Concrete, Dirt, Electricity Available, Electricity Connected, Individual Water Meter, Septic
Roof Type Shingle
Garage Yes
Building
Story Two
Foundation Slab
Level or Stories Two
Structure Type Brick
Schools
Elementary Schools Mambrino
Middle Schools Granbury
School District Granbury Isd
Others
Ownership Rodrigo Armendariz
Acceptable Financing Cash, Conventional, FHA, VA Loan
Listing Terms Cash, Conventional, FHA, VA Loan
Financing Cash
Special Listing Condition Aerial Photo
Read Less Info
Want to know what your home might be worth? Contact us for a FREE valuation!

Our team is ready to help you sell your home for the highest possible price ASAP

©2025 North Texas Real Estate Information Systems.
Bought with Altaf Bhimani • Competitive Edge Realty LLC
Making real estate fast, fun and stress-free!






