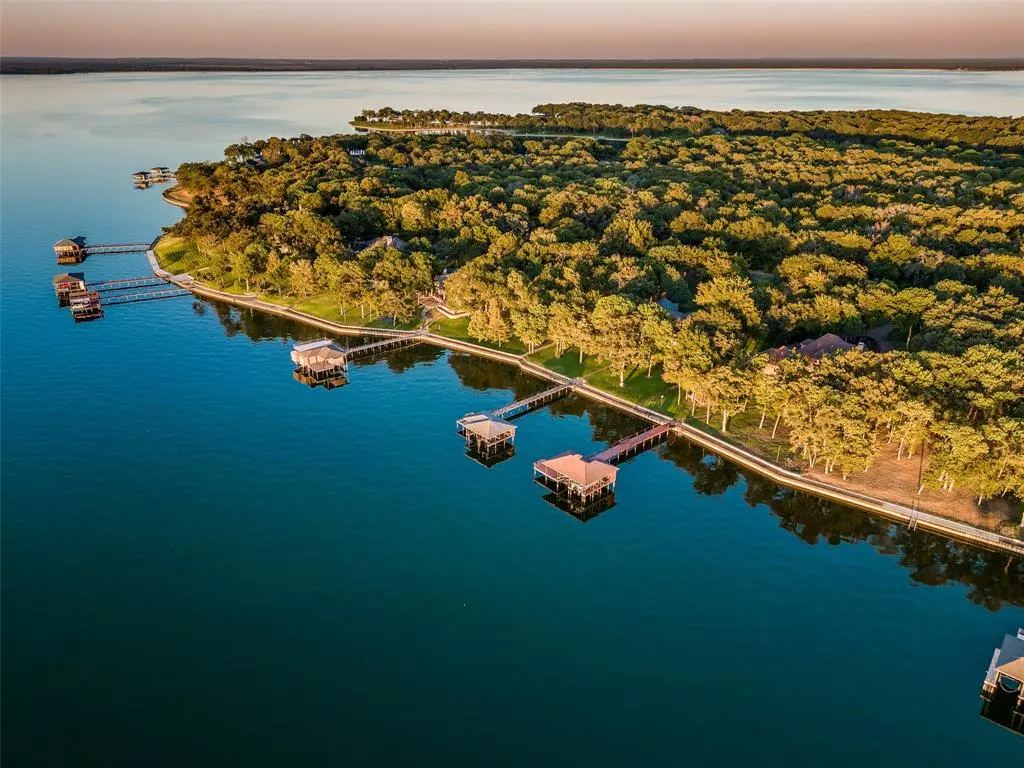$1,749,900
For more information regarding the value of a property, please contact us for a free consultation.
6 Beds
5 Baths
5,165 SqFt
SOLD DATE : 08/23/2024
Key Details
Property Type Single Family Home
Sub Type Single Family Residence
Listing Status Sold
Purchase Type For Sale
Square Footage 5,165 sqft
Price per Sqft $338
Subdivision Willderness Ph Ii
MLS Listing ID 20403402
Sold Date 08/23/24
Style Traditional
Bedrooms 6
Full Baths 4
Half Baths 1
HOA Fees $55/ann
HOA Y/N Mandatory
Year Built 2006
Annual Tax Amount $19,105
Lot Size 1.170 Acres
Acres 1.17
Property Description
A stunning custom lake home in the Wilderness on Richland Chambers Lake. You are immediately greeted by the abundant natural light and a lake view filling every room including a great room with a towering stone fireplace. This warm and inviting open concept is great for entertaining. Escape to your private first floor primary suite complete with an amazing view of the lake, large walk-in closets, and a fabulous master bath. This home offers 6 bedrooms and 4.5 baths with split bedrooms that are efficiently served by 4 separate HVAC systems. Upstairs offers a large game media room and office with a lakeside terrace plus full bath. Outdoors the backyard features a northwesterly view for great evening lakeside sunsets. The private gazebo is already plumbed for an outdoor kitchen. Relax in the lake or on your boathouse complete with seating, a fish carving station and a granite countertop kitchen! No matter what you are looking for this beautiful lakefront home has it all!
Location
State TX
County Freestone
Community Boat Ramp
Direction 310 LINCOLN DRIVE - STREETMAN TX (use Gps). I45 South to 287, Left on 287, Right on 788, Right on 416, Right on Shenandoah Dr, Right on Lincoln Dr. I-45 exit at Streetman. Follow through Streetman to FM 416. Turn left into The Wilderness on Shenandoah. Right on Lincoln. SOP.
Rooms
Dining Room 2
Interior
Interior Features Built-in Features, Cable TV Available, Decorative Lighting, Eat-in Kitchen, Granite Counters, Kitchen Island, Open Floorplan, Sound System Wiring, Walk-In Closet(s)
Heating Central
Cooling Ceiling Fan(s), Central Air
Flooring Carpet, Ceramic Tile, Wood
Fireplaces Number 1
Fireplaces Type Gas Logs, Gas Starter, Living Room, Stone
Appliance Dishwasher, Disposal, Electric Oven, Gas Cooktop, Microwave, Refrigerator
Heat Source Central
Laundry Utility Room
Exterior
Exterior Feature Boat Slip, Dock, Rain Gutters, Lighting
Garage Spaces 3.0
Fence None
Community Features Boat Ramp
Utilities Available Aerobic Septic, Asphalt, Co-op Electric, Co-op Water, Outside City Limits
Waterfront 1
Waterfront Description Dock – Covered,Lake Front,Lake Front – Main Body,Retaining Wall – Steel
Roof Type Composition
Parking Type Garage Double Door, Attached Carport, Circular Driveway, Driveway, Garage Faces Side
Total Parking Spaces 3
Garage Yes
Building
Lot Description Acreage, Landscaped, Lrg. Backyard Grass, Many Trees, Sprinkler System, Subdivision, Water/Lake View, Waterfront
Story Two
Foundation Slab
Level or Stories Two
Structure Type Brick,Rock/Stone
Schools
Elementary Schools Fairfield
High Schools Fairfield
School District Fairfield Isd
Others
Restrictions Deed
Ownership see tax
Acceptable Financing Cash, Conventional, FHA, VA Loan
Listing Terms Cash, Conventional, FHA, VA Loan
Financing Cash
Special Listing Condition Aerial Photo
Read Less Info
Want to know what your home might be worth? Contact us for a FREE valuation!

Our team is ready to help you sell your home for the highest possible price ASAP

©2024 North Texas Real Estate Information Systems.
Bought with Dana Marlin • eXp Realty LLC

Making real estate fast, fun and stress-free!






