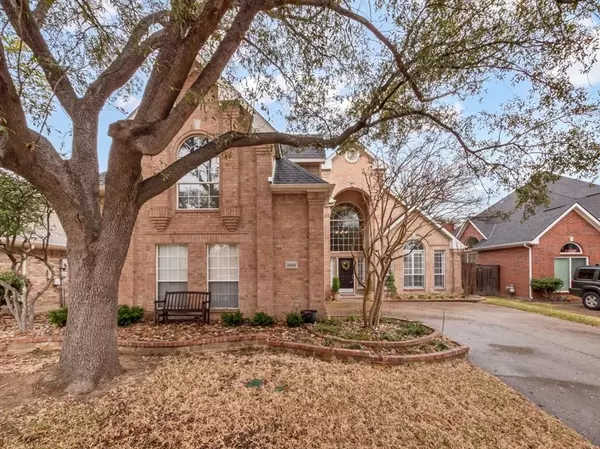$599,900
For more information regarding the value of a property, please contact us for a free consultation.
4 Beds
3 Baths
3,495 SqFt
SOLD DATE : 08/28/2024
Key Details
Property Type Single Family Home
Sub Type Single Family Residence
Listing Status Sold
Purchase Type For Sale
Square Footage 3,495 sqft
Price per Sqft $171
Subdivision Spring Hill Ph I
MLS Listing ID 20554031
Sold Date 08/28/24
Style Contemporary/Modern
Bedrooms 4
Full Baths 3
HOA Fees $79/ann
HOA Y/N Mandatory
Year Built 1992
Annual Tax Amount $9,066
Lot Size 6,969 Sqft
Acres 0.16
Property Description
Come check out this home with impressive iron railed stairway entry. Primary bedroom and second bedroom on first floor with adjacent full bath. Gourmet kitchen with counter seating, island, eat-in kitchen, granite counters, Farm Sink, SS appliances, and built in desk. Two additional secondary bedrooms upstairs with Jack n Jill floorplan. Upstairs game room features wood flooring and wine refrigerator. Fully equipped media room with projection equipment and screen to remain. Special features include hardwood flooring, plantation shutters, ceiling fans throughout, and exclusion roof sealant. Covered outdoor patio with built-in grill, mounted TV remains, fan and shades. Tremendous attic space and closets for additional storage. Neighborhood amenities include Beach Club, pool, walking trails, fishing ponds, tennis, playgrounds and much more.
Location
State TX
County Collin
Community Club House, Community Pool, Greenbelt, Jogging Path/Bike Path, Tennis Court(S), Other
Direction Stonebridge Ranch: Take Ridge Road to Spring Hill Drive. Take second left onto Crown Point Road. 1402 is on the left.
Rooms
Dining Room 3
Interior
Interior Features Built-in Wine Cooler, Cable TV Available, Eat-in Kitchen, Flat Screen Wiring, Granite Counters, High Speed Internet Available, Kitchen Island, Sound System Wiring, Walk-In Closet(s)
Heating Central, Natural Gas
Cooling Central Air, Electric
Flooring Carpet, Ceramic Tile, Wood
Fireplaces Number 1
Fireplaces Type Gas Starter, Wood Burning
Appliance Dishwasher, Disposal, Electric Cooktop, Electric Oven, Microwave, Refrigerator, Vented Exhaust Fan
Heat Source Central, Natural Gas
Laundry Utility Room, Full Size W/D Area
Exterior
Exterior Feature Attached Grill, Covered Patio/Porch, Lighting
Garage Spaces 2.0
Fence Wood
Community Features Club House, Community Pool, Greenbelt, Jogging Path/Bike Path, Tennis Court(s), Other
Utilities Available Cable Available, City Sewer, City Water, Curbs, Sidewalk
Roof Type Composition
Parking Type Garage Door Opener, Garage Faces Side
Total Parking Spaces 2
Garage Yes
Building
Lot Description Few Trees, Interior Lot, Landscaped, Sprinkler System
Story Two
Foundation Slab
Level or Stories Two
Structure Type Brick
Schools
Elementary Schools Wolford
Middle Schools Evans
High Schools Mckinney Boyd
School District Mckinney Isd
Others
Ownership Hammond
Acceptable Financing Cash, Conventional, FHA, VA Loan
Listing Terms Cash, Conventional, FHA, VA Loan
Financing Conventional
Read Less Info
Want to know what your home might be worth? Contact us for a FREE valuation!

Our team is ready to help you sell your home for the highest possible price ASAP

©2024 North Texas Real Estate Information Systems.
Bought with Aleksandr Bekker • Absolute Real Estate Services

Making real estate fast, fun and stress-free!






