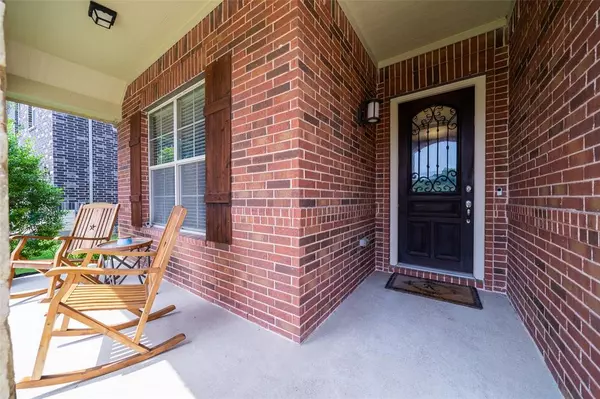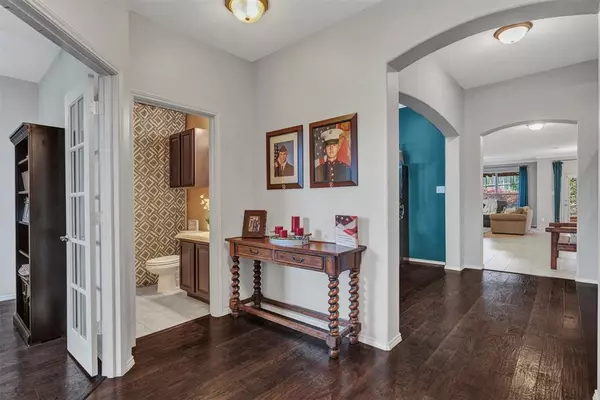$545,000
For more information regarding the value of a property, please contact us for a free consultation.
5 Beds
3 Baths
2,659 SqFt
SOLD DATE : 08/15/2024
Key Details
Property Type Single Family Home
Sub Type Single Family Residence
Listing Status Sold
Purchase Type For Sale
Square Footage 2,659 sqft
Price per Sqft $204
Subdivision Bozman Farm Estates Ph Ic
MLS Listing ID 20610176
Sold Date 08/15/24
Style Traditional
Bedrooms 5
Full Baths 3
HOA Fees $45/ann
HOA Y/N Mandatory
Year Built 2011
Annual Tax Amount $7,554
Lot Size 8,712 Sqft
Acres 0.2
Property Description
Stunning former model, 5 bed, 3bath home enjoys green belt views on a private low traffic street in Wylie! Guests are met with gorgeous drive up appeal with stone and brick veneer and beautifully landscaped beds. As you step inside, beautiful hardwood floors flow from the entry into the study and formal dining room. The kitchen boasts granite, gas range & large island. Living area has stone fireplace with gas log insert & views of the backyard. Primary bedroom enjoys vaulted ceiling, views of the backyard and en suite bath. One secondary bedroom down, 3 bedrooms upstairs. The backyard is amazing with large cedar covered patio, 8ft fence, lovely foliage & bonus sidewalk & patio entrance to the back of the garage. 3 car garage is a car lovers dream with 8 ft doors AND it's fully insulated, has separate HVAC & extra lighting. Enjoy walking trails, 2 community pools &community parks! New AC unit 8-2022, roof 2016 with 50 year impact resistant shingles, new paint thru out, custom curtains.
Location
State TX
County Collin
Community Community Pool, Greenbelt, Jogging Path/Bike Path, Playground
Direction From S State Hwy 78, head east on W. Kirby St, when you cross over Ballard St, it will become Stone Road. Turn right on E FM 544. Turn left onto Collins Blvd. Turn left onto E. Collins Blvd. House will be on the left.
Rooms
Dining Room 2
Interior
Interior Features Cable TV Available, Decorative Lighting, Granite Counters, High Speed Internet Available, Kitchen Island, Walk-In Closet(s)
Heating Central, Natural Gas
Cooling Central Air, Electric
Flooring Carpet, Ceramic Tile, Hardwood
Fireplaces Number 1
Fireplaces Type Gas, Gas Logs, Gas Starter, Glass Doors, Living Room
Appliance Dishwasher, Disposal, Gas Range, Gas Water Heater, Plumbed For Gas in Kitchen
Heat Source Central, Natural Gas
Laundry Electric Dryer Hookup, Utility Room, Full Size W/D Area, Washer Hookup
Exterior
Exterior Feature Covered Patio/Porch, Rain Gutters
Garage Spaces 3.0
Fence Wood
Community Features Community Pool, Greenbelt, Jogging Path/Bike Path, Playground
Utilities Available Cable Available, City Sewer, City Water, Concrete, Curbs, Electricity Available, Electricity Connected, Individual Gas Meter, Individual Water Meter, Natural Gas Available, Sewer Available, Sidewalk
Roof Type Composition
Total Parking Spaces 3
Garage Yes
Building
Lot Description Interior Lot, Many Trees, Sprinkler System
Story Two
Foundation Slab
Level or Stories Two
Structure Type Brick,Stone Veneer
Schools
Elementary Schools Wally Watkins
High Schools Wylie East
School District Wylie Isd
Others
Ownership See agent
Acceptable Financing Cash, Conventional, FHA, VA Loan
Listing Terms Cash, Conventional, FHA, VA Loan
Financing Conventional
Read Less Info
Want to know what your home might be worth? Contact us for a FREE valuation!

Our team is ready to help you sell your home for the highest possible price ASAP

©2024 North Texas Real Estate Information Systems.
Bought with Wayne Davey • Ebby Halliday, Realtors
Making real estate fast, fun and stress-free!






