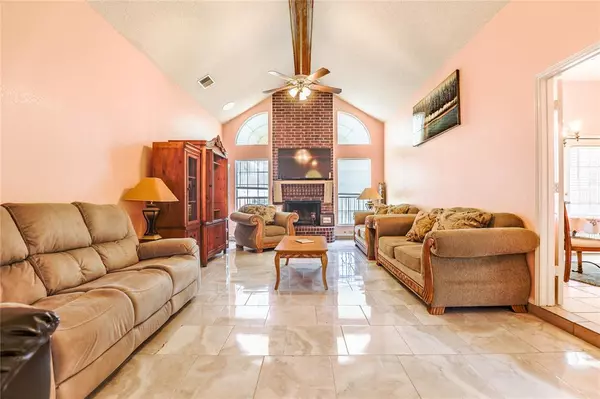$299,900
For more information regarding the value of a property, please contact us for a free consultation.
4 Beds
2 Baths
2,105 SqFt
SOLD DATE : 08/14/2024
Key Details
Property Type Single Family Home
Sub Type Single Family Residence
Listing Status Sold
Purchase Type For Sale
Square Footage 2,105 sqft
Price per Sqft $142
Subdivision Stonewood Heights Ph 03 Rep
MLS Listing ID 20647043
Sold Date 08/14/24
Style Traditional
Bedrooms 4
Full Baths 2
HOA Y/N None
Year Built 1991
Annual Tax Amount $6,522
Lot Size 7,187 Sqft
Acres 0.165
Property Description
Charming single story brick home! Step inside to a sprawling living room with easy-to-maintain tile floors and a dramatic floor-to-ceiling brick fireplace flanked by windows, allowing lots of natural light to flood in. The cozy dining room features tiered ceilings and hardwood floors, seamlessly flowing into the eat-in kitchen. The kitchen is equipped with tile floors, a center island, a gas cooktop, and ample cabinets and counter space. There's also a convenient breakfast nook for casual dining. Enjoy the full-size utility room with built-in storage shelves. The home boasts three nicely appointed guest bedrooms and a huge primary suite with a sitting area. The en-suite bath includes a garden tub, a separate shower, dual vanities, and a walk-in closet. Outside, the large backyard offers plenty of space for entertaining and enjoying the outdoors.
Location
State TX
County Dallas
Direction From Highway 67, East on Parkerville Road, Right on Stonewood Drive, Right on Steadman Drive. The property is on the Left.
Rooms
Dining Room 2
Interior
Interior Features Decorative Lighting
Heating Central, Natural Gas
Cooling Ceiling Fan(s), Central Air, Electric
Flooring Carpet, Ceramic Tile, Luxury Vinyl Plank, Wood
Fireplaces Number 1
Fireplaces Type Decorative, Gas, Gas Logs, Gas Starter, Living Room
Appliance Dishwasher, Disposal, Gas Cooktop, Gas Oven, Gas Range, Gas Water Heater, Plumbed For Gas in Kitchen
Heat Source Central, Natural Gas
Laundry Electric Dryer Hookup, Utility Room, Full Size W/D Area, Washer Hookup
Exterior
Exterior Feature Covered Patio/Porch, Lighting, Private Yard
Garage Spaces 2.0
Fence Back Yard, Fenced, Gate, Wood
Utilities Available All Weather Road, Cable Available, City Sewer, City Water, Concrete, Curbs, Electricity Available, Electricity Connected, Natural Gas Available, Phone Available, Sewer Available, Sidewalk
Roof Type Composition,Shingle
Parking Type Concrete, Covered, Direct Access, Driveway, Garage, Garage Door Opener, Garage Faces Front, Garage Single Door, Inside Entrance, Kitchen Level, Lighted
Total Parking Spaces 2
Garage Yes
Building
Lot Description Few Trees, Interior Lot, Landscaped, Subdivision
Story One
Foundation Slab
Level or Stories One
Structure Type Brick,Siding,Wood
Schools
Elementary Schools Plummer
Middle Schools Permenter
High Schools Cedar Hill
School District Cedar Hill Isd
Others
Ownership Of Record
Acceptable Financing Cash, Conventional, FHA, VA Loan
Listing Terms Cash, Conventional, FHA, VA Loan
Financing FHA
Read Less Info
Want to know what your home might be worth? Contact us for a FREE valuation!

Our team is ready to help you sell your home for the highest possible price ASAP

©2024 North Texas Real Estate Information Systems.
Bought with April Cook • Hamilton Realty Group

Making real estate fast, fun and stress-free!






