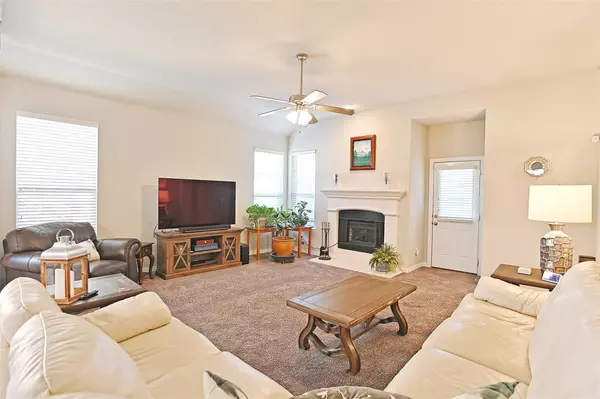$327,000
For more information regarding the value of a property, please contact us for a free consultation.
3 Beds
2 Baths
1,901 SqFt
SOLD DATE : 07/31/2024
Key Details
Property Type Single Family Home
Sub Type Single Family Residence
Listing Status Sold
Purchase Type For Sale
Square Footage 1,901 sqft
Price per Sqft $172
Subdivision Vintage Square
MLS Listing ID 20612510
Sold Date 07/31/24
Style Traditional
Bedrooms 3
Full Baths 2
HOA Fees $30/ann
HOA Y/N Mandatory
Year Built 2017
Annual Tax Amount $5,356
Lot Size 5,270 Sqft
Acres 0.121
Property Description
Welcome to your dream home in a highly sought-after neighborhood! This stunning 3-bedroom, 2-bathroom residence offers an open floor plan that is perfect for modern living. The spacious living area seamlessly flows into a gourmet kitchen, complete with luxurious granite countertops and ample cabinet space, making it a delight for both everyday meals and entertaining guests. Nestled in a friendly community, this home is surrounded by welcoming neighbors and offers access to a sparkling community pool, perfect for relaxing and socializing on warm days. The bedrooms are generously sized, providing a comfortable retreat, while the bathrooms feature elegant fixtures and finishes. Don’t miss the opportunity to make this beautiful house your new home. Experience the perfect blend of comfort, style, and community in this exceptional property.
Location
State TX
County Cooke
Community Community Pool, Sidewalks
Direction Head north on Vintage Ave toward Bella Serra Ave, Turn right onto Silver Oaks Dr.
Rooms
Dining Room 1
Interior
Interior Features Cable TV Available, High Speed Internet Available, Open Floorplan, Walk-In Closet(s)
Heating Central, Electric, Heat Pump
Cooling Central Air, Electric
Flooring Carpet, Ceramic Tile
Fireplaces Number 1
Fireplaces Type Wood Burning
Equipment Satellite Dish
Appliance Dishwasher, Disposal, Electric Oven, Microwave
Heat Source Central, Electric, Heat Pump
Laundry Electric Dryer Hookup, Washer Hookup
Exterior
Exterior Feature Covered Patio/Porch, Rain Gutters
Garage Spaces 2.0
Carport Spaces 5
Fence Wood
Community Features Community Pool, Sidewalks
Utilities Available City Sewer, City Water, Concrete, Curbs
Roof Type Composition
Parking Type Garage Door Opener, Garage Faces Front, Garage Single Door
Total Parking Spaces 7
Garage Yes
Building
Lot Description Few Trees, Interior Lot, Landscaped, Sprinkler System, Subdivision
Story One
Foundation Slab
Level or Stories One
Structure Type Brick
Schools
Elementary Schools Chalmers
High Schools Gainesvill
School District Gainesville Isd
Others
Restrictions No Known Restriction(s)
Ownership OF RECORD
Acceptable Financing Cash, Conventional, FHA, VA Loan
Listing Terms Cash, Conventional, FHA, VA Loan
Financing Cash
Read Less Info
Want to know what your home might be worth? Contact us for a FREE valuation!

Our team is ready to help you sell your home for the highest possible price ASAP

©2024 North Texas Real Estate Information Systems.
Bought with Jennifer Bryson • THE REAL ESTATE COMPANY

Making real estate fast, fun and stress-free!






