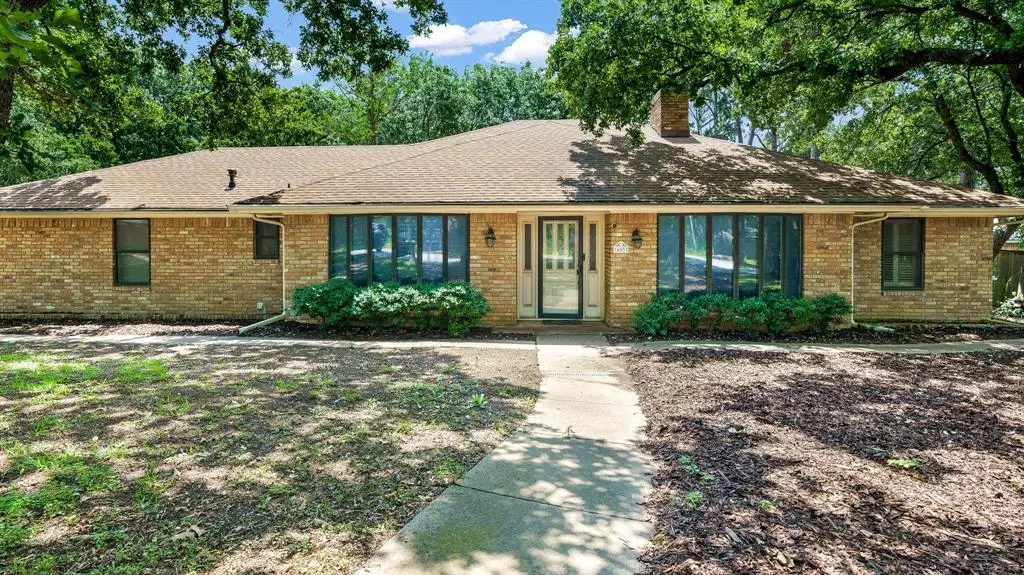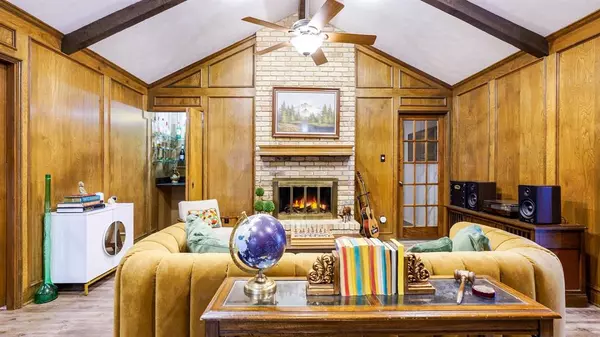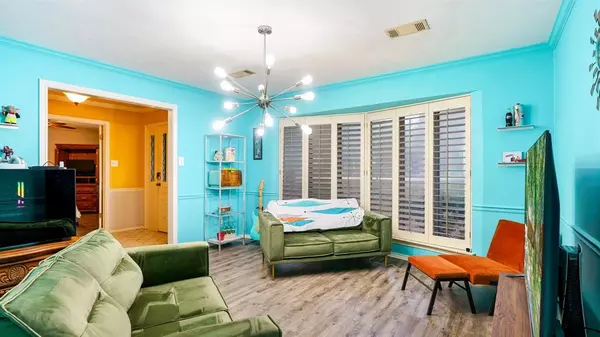$535,000
For more information regarding the value of a property, please contact us for a free consultation.
4 Beds
3 Baths
2,986 SqFt
SOLD DATE : 08/05/2024
Key Details
Property Type Single Family Home
Sub Type Single Family Residence
Listing Status Sold
Purchase Type For Sale
Square Footage 2,986 sqft
Price per Sqft $179
Subdivision Southridge
MLS Listing ID 20624584
Sold Date 08/05/24
Style Traditional
Bedrooms 4
Full Baths 3
HOA Y/N None
Year Built 1977
Annual Tax Amount $9,566
Lot Size 0.389 Acres
Acres 0.389
Property Description
Welcome to 609 Pennsylvania Dr, a lovely 4-bed, 3-bath residence that perfectly blends comfort, style, and practicality, nestled in the vibrant community of Denton. Vaulted ceilings and wooden accents welcome you as you enter this beautiful home. The living spaces are ideal for relaxing family time or entertaining guests. The galley kitchen blends efficiency and modern aesthetics, with SS appliances, built-in cabinets, and lots of space to whip your culinary magic. Enjoy tranquil afternoons on your back patio, taking in the greeneries of your surroundings. Offers quick access to South Interstate 35e, placing the entire metro area within comfortable reach, and ensuring your connectivity to work, education, and entertainment is seamless. For recreation, South Lakes Park offers a serene retreat into nature just moments from your doorstep. We invite you to explore the potential of making this beautiful house your new home. Schedule your showings now.
Location
State TX
County Denton
Community Jogging Path/Bike Path, Park
Direction From 35E exit Lillian Miller Parkway East, North on Southridge Drive, East on Stonegate Drive to Pennsylvania Drive.
Rooms
Dining Room 1
Interior
Interior Features Flat Screen Wiring, High Speed Internet Available, Paneling, Wet Bar
Heating Central, Natural Gas
Cooling Ceiling Fan(s), Central Air, Electric
Flooring Carpet, Tile, Wood
Fireplaces Number 1
Fireplaces Type Gas Starter, Wood Burning
Appliance Dishwasher, Disposal, Electric Cooktop, Gas Water Heater, Microwave, Double Oven, Vented Exhaust Fan
Heat Source Central, Natural Gas
Laundry Electric Dryer Hookup, Full Size W/D Area, Washer Hookup
Exterior
Exterior Feature Rain Gutters
Garage Spaces 3.0
Fence Wood
Community Features Jogging Path/Bike Path, Park
Utilities Available Cable Available, City Sewer, City Water
Roof Type Composition
Parking Type Additional Parking, Garage, Garage Door Opener, Oversized
Total Parking Spaces 3
Garage Yes
Building
Lot Description Interior Lot, Landscaped, Lrg. Backyard Grass, Many Trees, Sprinkler System, Subdivision
Story One
Foundation Slab
Level or Stories One
Structure Type Brick
Schools
Elementary Schools Houston
Middle Schools Mcmath
High Schools Denton
School District Denton Isd
Others
Ownership See Agent
Acceptable Financing Cash, Conventional, FHA, VA Loan
Listing Terms Cash, Conventional, FHA, VA Loan
Financing Conventional
Read Less Info
Want to know what your home might be worth? Contact us for a FREE valuation!

Our team is ready to help you sell your home for the highest possible price ASAP

©2024 North Texas Real Estate Information Systems.
Bought with SUSAN COOKSEY • CENTURY 21 JUDGE FITE CO.

Making real estate fast, fun and stress-free!






