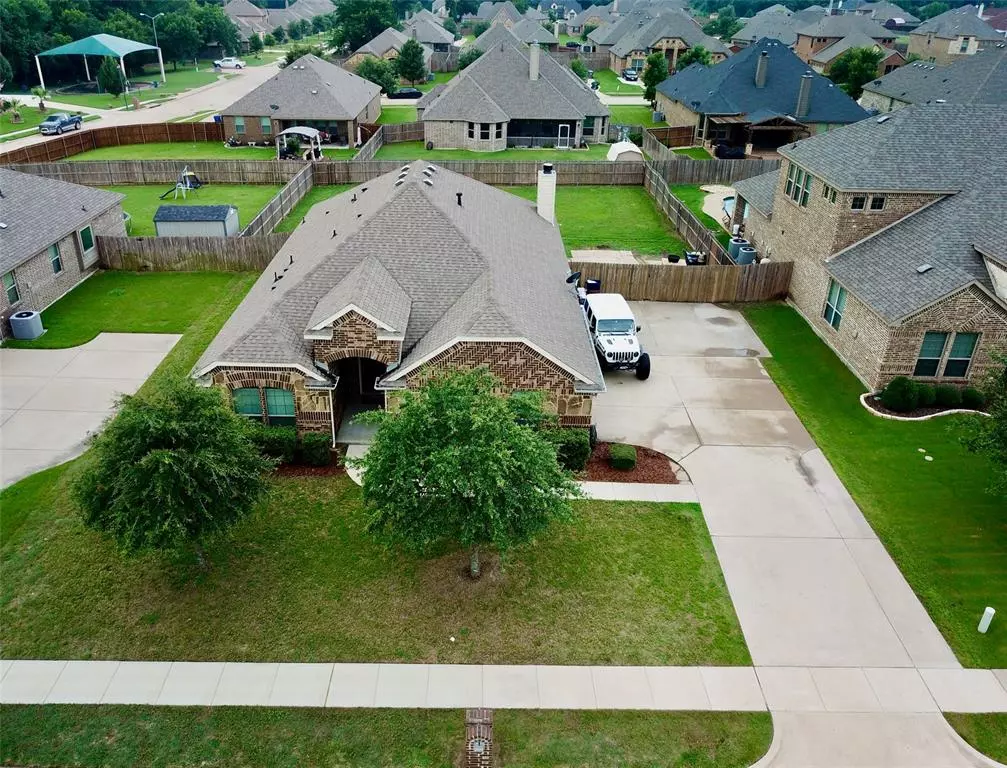$355,000
For more information regarding the value of a property, please contact us for a free consultation.
3 Beds
3 Baths
1,938 SqFt
SOLD DATE : 08/02/2024
Key Details
Property Type Single Family Home
Sub Type Single Family Residence
Listing Status Sold
Purchase Type For Sale
Square Footage 1,938 sqft
Price per Sqft $183
Subdivision Sunrise Meadow Ph Iv
MLS Listing ID 20635218
Sold Date 08/02/24
Style Traditional
Bedrooms 3
Full Baths 2
Half Baths 1
HOA Y/N None
Year Built 2015
Annual Tax Amount $4,230
Lot Size 0.270 Acres
Acres 0.27
Lot Dimensions 79' X 149'
Property Description
Move-in ready, 1-story, 1-owner, 2015 Showcase Lilly Plan from Lillian Custom Homes with 3BR, 2.5 Bath, 2-car. Lg. backyard with room for pool or play, and large covered patio with ceiling fan. Spacious, open kitchen with soft close cabinet doors and 42 inch custom cabs, living room and dining, with convenient pocket office with built-in desk. Hardwood floors in entry, living and dining rooms. C-Tile in baths, laundry; carpeted bedrooms. Beautiful granite in kitchen and primary bath. Cultured marble in secondary baths. Dual sinks in master, with garden tub and separate shower. 6 foot stained wood privacy fence with metal posts, and large gate to additional concrete pad. Additional parking concrete and J-swing side garage, with additional attic decking storage. Techshield Radiant Barrier, Ecobee Smart Thermostat, R-38 Blown Insulation, Vinyl Low-E tinted tilt-out windows, steel garage door. Security system, built-in wall pest defense system, ceiling fans. Brick mailbox.
Location
State TX
County Ellis
Community Curbs, Greenbelt, Playground, Sidewalks
Direction Use GPS for most favorable route from your location. From East Ovilla Rd, turn South on Santa Rosa Dr. Travel to Abel Drive and turn East on Abel Drive, around to Courtney Lane and right on Michelle Court, cul-de-sac - street sign is labeled Michele Ct. Home is 2nd home on the left.
Rooms
Dining Room 1
Interior
Interior Features Built-in Features, Cable TV Available, Chandelier, Decorative Lighting, Granite Counters, High Speed Internet Available, Pantry, Smart Home System, Walk-In Closet(s)
Heating Central, Electric, Fireplace(s)
Cooling Ceiling Fan(s), Central Air, Electric
Flooring Carpet, Ceramic Tile, Hardwood
Fireplaces Number 1
Fireplaces Type Brick, Decorative, Living Room, Raised Hearth, Stone, Wood Burning
Equipment None
Appliance Dishwasher, Disposal, Electric Range, Microwave, Vented Exhaust Fan
Heat Source Central, Electric, Fireplace(s)
Laundry Electric Dryer Hookup, Utility Room, Full Size W/D Area, Washer Hookup
Exterior
Exterior Feature Covered Patio/Porch, Lighting
Garage Spaces 2.0
Fence Back Yard, Fenced, Gate, Wood
Community Features Curbs, Greenbelt, Playground, Sidewalks
Utilities Available City Sewer, City Water, Co-op Electric, Concrete, Curbs, Electricity Connected, Sidewalk, Underground Utilities
Roof Type Composition
Parking Type Additional Parking, Concrete, Driveway, Garage, Garage Door Opener, Garage Faces Side, Garage Single Door
Total Parking Spaces 2
Garage Yes
Building
Lot Description Cul-De-Sac, Few Trees, Interior Lot, Landscaped, Level, Lrg. Backyard Grass, Sprinkler System, Subdivision
Story One
Level or Stories One
Structure Type Brick,Rock/Stone
Schools
Elementary Schools Shields
Middle Schools Red Oak
High Schools Red Oak
School District Red Oak Isd
Others
Restrictions Deed
Ownership Barry D Stockton and Michelle L Stockton
Acceptable Financing Cash, Conventional, FHA, VA Loan
Listing Terms Cash, Conventional, FHA, VA Loan
Financing FHA 203(b)
Special Listing Condition Aerial Photo, Deed Restrictions, Survey Available, Utility Easement
Read Less Info
Want to know what your home might be worth? Contact us for a FREE valuation!

Our team is ready to help you sell your home for the highest possible price ASAP

©2024 North Texas Real Estate Information Systems.
Bought with Brodrick Rhodes • Distinction International Prop

Making real estate fast, fun and stress-free!






