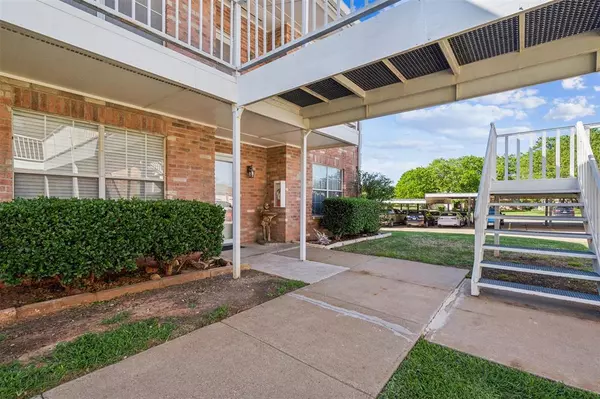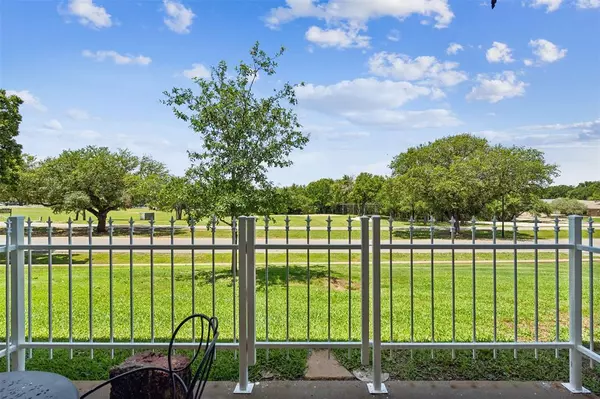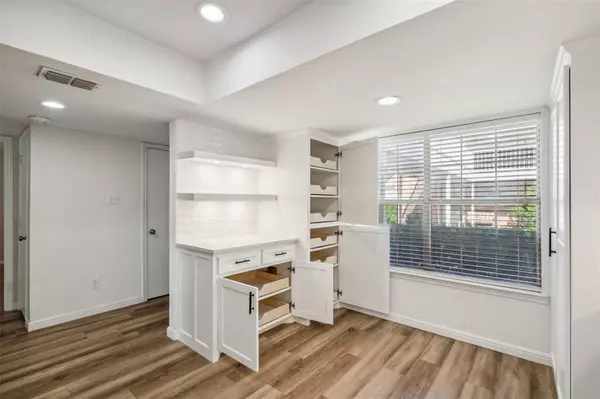$221,500
For more information regarding the value of a property, please contact us for a free consultation.
2 Beds
2 Baths
1,168 SqFt
SOLD DATE : 08/01/2024
Key Details
Property Type Condo
Sub Type Condominium
Listing Status Sold
Purchase Type For Sale
Square Footage 1,168 sqft
Price per Sqft $189
Subdivision Pecan Plantation
MLS Listing ID 20583711
Sold Date 08/01/24
Style Traditional
Bedrooms 2
Full Baths 2
HOA Fees $200/mo
HOA Y/N Mandatory
Year Built 1985
Annual Tax Amount $1,695
Lot Size 566 Sqft
Acres 0.013
Property Description
LOCATION! LOCATION! LOCATION! Enjoy the ease of Condo Living in PECAN PLANATION a gated golf course Community. This charming FIRST FLOOR condo located at the end of building C is within walking distance of the Pecan Plantation Club House. The condo feature's a view of the Pecan Putting Green from patio, beautifully updated kitchen with open shelving, cabinets with multiple pull-out drawers, updated appliances, luxury vinyl flooring in main living area, wood burning fireplace. Primary Bedroom has ensuite bathroom with large walk-in shower and ample walk-end closet. Enjoy your private Golf Cart Storage Unit and one covered parking space with guest parking. Included with the condo is the stackable washer & dryer, full size refrigerator, TV in living room. The monthly dues of $339 include a golf cart storage fee, water, insurance on exterior structure, lawn maintenance, private pool, trash service.
Refrigerator, stackable washer & dryer, and TV convey with condo
Location
State TX
County Hood
Community Airport/Runway, Boat Ramp, Campground, Community Dock, Community Pool, Gated, Golf, Greenbelt, Guarded Entrance, Horse Facilities, Marina, Playground, Pool, Restaurant, Rv Parking, Stable(S), Tennis Court(S)
Direction From Back gate of Pecan Plantation, follow to back circle take a first right on Westover towards the Pecan Plantation Club house, Fairway Condominiums on the left. Condo is located in Building C first floor end unit. (Use the parking Lot located on Westover DR.)
Rooms
Dining Room 1
Interior
Interior Features Built-in Features, Cable TV Available, Decorative Lighting, Eat-in Kitchen, Flat Screen Wiring, Granite Counters, High Speed Internet Available, Walk-In Closet(s)
Heating Central, Electric, Fireplace(s)
Cooling Ceiling Fan(s), Central Air, Electric
Flooring Carpet, Ceramic Tile, Luxury Vinyl Plank
Fireplaces Number 1
Fireplaces Type Wood Burning
Appliance Dishwasher, Disposal, Dryer, Electric Range, Electric Water Heater, Microwave, Refrigerator, Washer
Heat Source Central, Electric, Fireplace(s)
Laundry Electric Dryer Hookup, In Kitchen, Stacked W/D Area, Washer Hookup
Exterior
Exterior Feature Covered Patio/Porch
Pool Fenced, In Ground, Outdoor Pool, Private
Community Features Airport/Runway, Boat Ramp, Campground, Community Dock, Community Pool, Gated, Golf, Greenbelt, Guarded Entrance, Horse Facilities, Marina, Playground, Pool, Restaurant, RV Parking, Stable(s), Tennis Court(s)
Utilities Available Cable Available, MUD Sewer, MUD Water, Sidewalk, Underground Utilities
Roof Type Composition
Total Parking Spaces 1
Garage No
Private Pool 1
Building
Lot Description Few Trees, Subdivision
Story One
Foundation Slab
Level or Stories One
Structure Type Brick
Schools
Elementary Schools Mambrino
Middle Schools Acton
High Schools Granbury
School District Granbury Isd
Others
Restrictions Building,Deed,Development,Easement(s)
Ownership See Appraisal District
Acceptable Financing Cash, Conventional, VA Loan
Listing Terms Cash, Conventional, VA Loan
Financing Cash
Special Listing Condition Deed Restrictions
Read Less Info
Want to know what your home might be worth? Contact us for a FREE valuation!

Our team is ready to help you sell your home for the highest possible price ASAP

©2025 North Texas Real Estate Information Systems.
Bought with Lachelle Jansen • Winston Properties, LLC
Making real estate fast, fun and stress-free!






