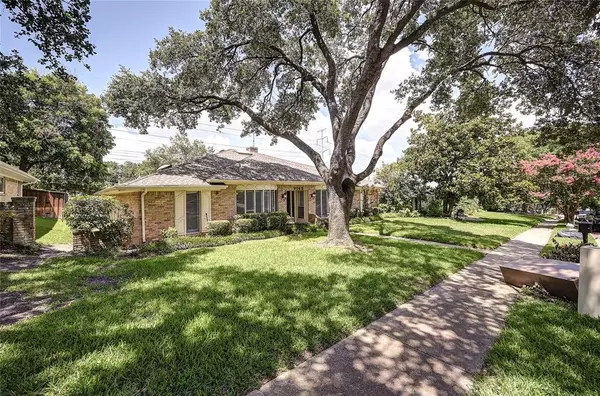$699,000
For more information regarding the value of a property, please contact us for a free consultation.
3 Beds
3 Baths
2,364 SqFt
SOLD DATE : 07/31/2024
Key Details
Property Type Single Family Home
Sub Type Single Family Residence
Listing Status Sold
Purchase Type For Sale
Square Footage 2,364 sqft
Price per Sqft $295
Subdivision Highlands West
MLS Listing ID 20654269
Sold Date 07/31/24
Style Traditional
Bedrooms 3
Full Baths 2
Half Baths 1
HOA Y/N None
Year Built 1975
Annual Tax Amount $13,467
Lot Size 7,840 Sqft
Acres 0.18
Property Description
Welcome to this stunning Highlands West home, featuring a fabulous open layout in the highly sought-after Merriman Park Elementary area! Enjoy direct access to the new 2.5-mile Lake Highland Trail for biking and hiking to White Rock Lake right from your backyard. The original oak floors are beautifully preserved, adding timeless charm. The light-filled kitchen boasts a large skylight, custom cabinets, granite countertops, stainless steel appliances, and a double oven, flowing seamlessly into a cozy breakfast nook. Adjacent, the spacious living room is anchored by a dramatic stone fireplace and illuminated by another skylight, creating a bright and inviting atmosphere. This home perfectly blends comfort, style, and convenience, offering an ideal setting for both relaxing and entertaining. Don’t miss this rare opportunity to live in one of the most desirable neighborhoods! See walkthrough video for more details.
Location
State TX
County Dallas
Community Jogging Path/Bike Path
Direction From Northwest Highway, north on Skillman Street. Continue past Walnut Hill Lane. Turn right onto Church Road. Follow Church Road for 0.6 miles, then turn left onto Drumcliffe Lane. Continue on Drumcliffe Lane for about 0.2 miles. The destination, 9145 Drumcliffe Lane, will be on your left.
Rooms
Dining Room 2
Interior
Interior Features Built-in Features, Cable TV Available, Cathedral Ceiling(s), Chandelier, Decorative Lighting, Double Vanity, Eat-in Kitchen, Granite Counters, High Speed Internet Available, Kitchen Island, Natural Woodwork, Open Floorplan, Vaulted Ceiling(s)
Heating Central, Natural Gas
Cooling Ceiling Fan(s), Central Air, Electric
Flooring Carpet, Ceramic Tile, Wood
Fireplaces Number 1
Fireplaces Type Gas, Gas Logs, Living Room, Stone
Appliance Dishwasher, Disposal, Electric Cooktop, Electric Oven
Heat Source Central, Natural Gas
Laundry Electric Dryer Hookup, Utility Room, Full Size W/D Area, Washer Hookup, Other
Exterior
Exterior Feature Covered Patio/Porch, Rain Gutters, Lighting, Private Yard
Garage Spaces 2.0
Fence Wood
Community Features Jogging Path/Bike Path
Utilities Available Alley, City Sewer, City Water, Concrete, Curbs, Electricity Connected, Individual Gas Meter, Individual Water Meter, Overhead Utilities, Sidewalk
Roof Type Composition
Parking Type Driveway, Garage, Garage Door Opener, Garage Faces Rear, Inside Entrance, Lighted, Oversized, Side By Side, Workshop in Garage
Total Parking Spaces 2
Garage Yes
Building
Lot Description Interior Lot, Landscaped, Lrg. Backyard Grass, Sprinkler System, Subdivision
Story One
Foundation Slab
Level or Stories One
Structure Type Brick
Schools
Elementary Schools Merriman Park
High Schools Lake Highlands
School District Richardson Isd
Others
Ownership Marie Audrey Cook
Acceptable Financing Cash, Conventional, FHA, VA Assumable
Listing Terms Cash, Conventional, FHA, VA Assumable
Financing Cash
Read Less Info
Want to know what your home might be worth? Contact us for a FREE valuation!

Our team is ready to help you sell your home for the highest possible price ASAP

©2024 North Texas Real Estate Information Systems.
Bought with Brandon Meek • Robert Elliott and Associates

Making real estate fast, fun and stress-free!






