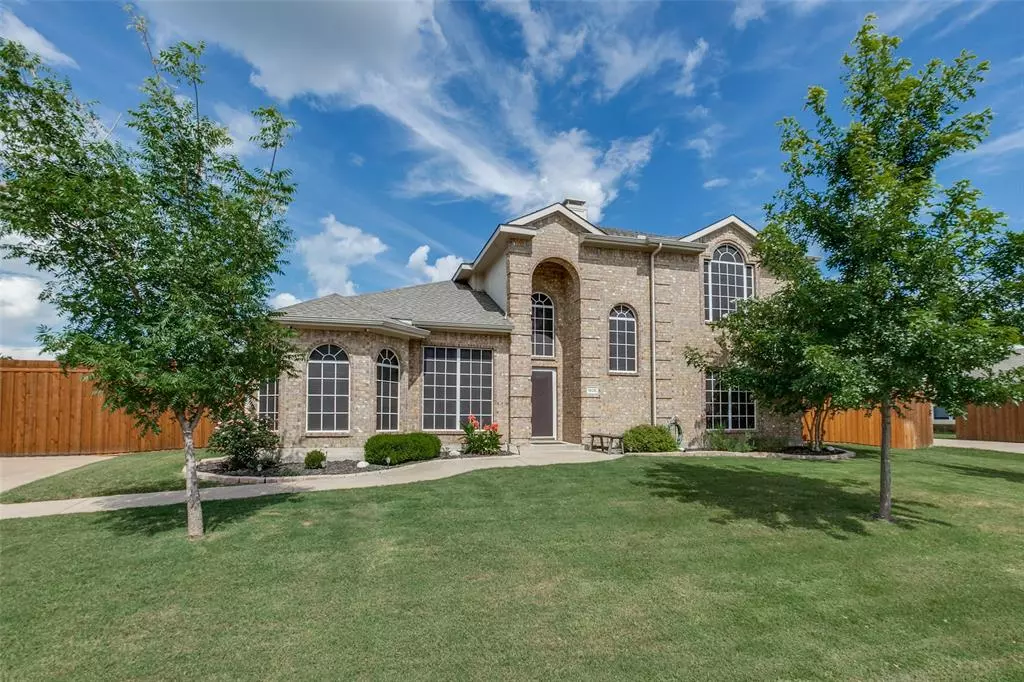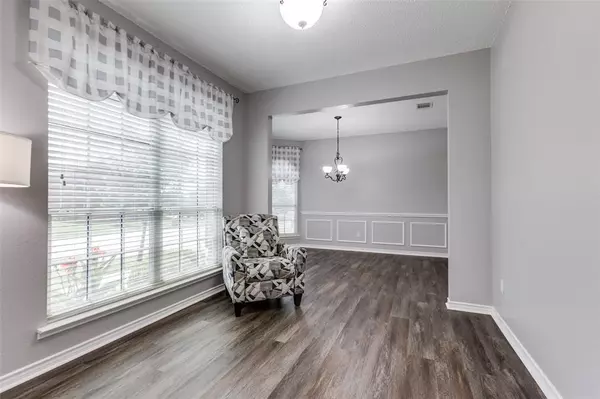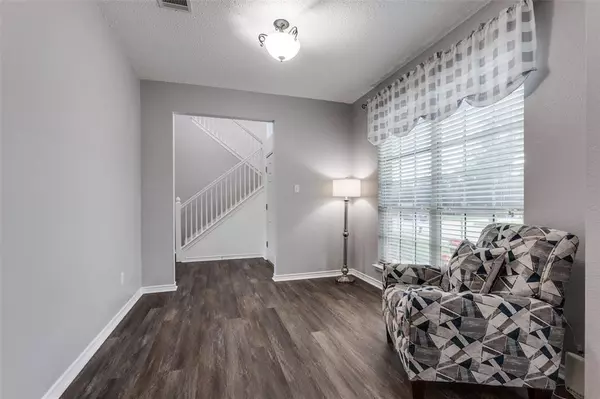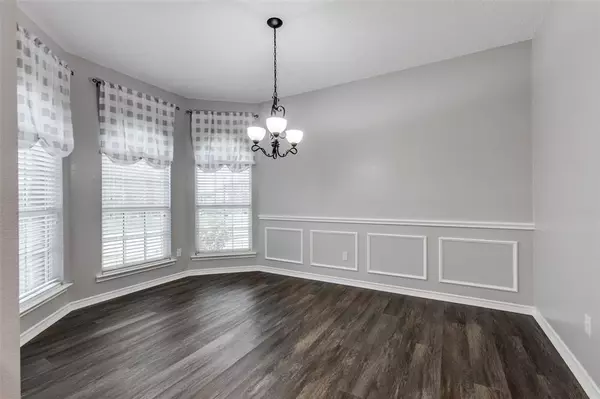$599,999
For more information regarding the value of a property, please contact us for a free consultation.
4 Beds
3 Baths
2,850 SqFt
SOLD DATE : 07/31/2024
Key Details
Property Type Single Family Home
Sub Type Single Family Residence
Listing Status Sold
Purchase Type For Sale
Square Footage 2,850 sqft
Price per Sqft $210
Subdivision Riverchase Phase 3
MLS Listing ID 20624546
Sold Date 07/31/24
Style Traditional
Bedrooms 4
Full Baths 3
HOA Fees $53/qua
HOA Y/N Mandatory
Year Built 2003
Lot Size 0.503 Acres
Acres 0.5027
Property Description
Life is beautiful on your own half acre in a gated community with an awesome workshop. Serene community with pool and walking trails. Original Owner Home is peacefully located in the rear of the community in proximity to green space. Generously size primary bedroom with his and hers walk-in-closets. Kitchen updated April this year. Kitchen opens to living area with updated fireplace and sliding glass doors to an extended patio. Second story Game room with walk-in-storage closet. Upstairs has 2 over sized bedrooms with jack and jill bath. Walk-in Attic storage and access to 1 of 2 HVAC units. So immaculate the photographer asked if it's new build. Primary and secondary bedrooms with ensuite baths on first floor.
Custom built 24x36 Workshop with covered patio on a slab w 100 amp electric, AC and heat, spray foam insulated and cabinet grade plywood interior walls, garage door, hardwired Cat5 and RG-58. Second 12x 16 storage shed for all of your lawn and garden tools. Security cameras.
Location
State TX
County Collin
Community Community Pool, Gated
Direction See your GPS
Rooms
Dining Room 2
Interior
Interior Features Eat-in Kitchen, Walk-In Closet(s)
Heating Central, Natural Gas
Cooling Central Air, Electric
Flooring Carpet, Luxury Vinyl Plank
Fireplaces Number 1
Fireplaces Type Gas, Living Room
Appliance Dishwasher, Disposal, Electric Oven, Gas Cooktop, Microwave
Heat Source Central, Natural Gas
Laundry Full Size W/D Area
Exterior
Garage Spaces 2.0
Fence Wood
Community Features Community Pool, Gated
Utilities Available City Sewer, City Water
Roof Type Composition
Total Parking Spaces 2
Garage Yes
Building
Lot Description Acreage
Story Two
Foundation Slab
Level or Stories Two
Structure Type Brick
Schools
Elementary Schools Smith
High Schools Wylie
School District Wylie Isd
Others
Ownership See Agent
Acceptable Financing Conventional, FHA, VA Loan
Listing Terms Conventional, FHA, VA Loan
Financing Conventional
Read Less Info
Want to know what your home might be worth? Contact us for a FREE valuation!

Our team is ready to help you sell your home for the highest possible price ASAP

©2024 North Texas Real Estate Information Systems.
Bought with Tricia Hoffmann • Fathom Realty, LLC
Making real estate fast, fun and stress-free!






