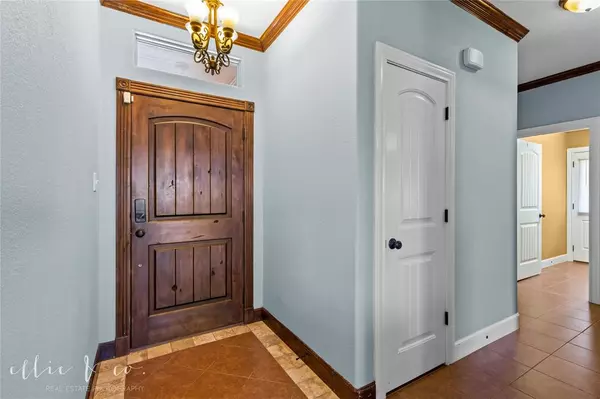$285,500
For more information regarding the value of a property, please contact us for a free consultation.
4 Beds
2 Baths
1,778 SqFt
SOLD DATE : 07/31/2024
Key Details
Property Type Single Family Home
Sub Type Single Family Residence
Listing Status Sold
Purchase Type For Sale
Square Footage 1,778 sqft
Price per Sqft $160
Subdivision Dakota Springs Addn
MLS Listing ID 20574768
Sold Date 07/31/24
Style Traditional
Bedrooms 4
Full Baths 2
HOA Y/N None
Year Built 2011
Annual Tax Amount $4,321
Lot Size 6,882 Sqft
Acres 0.158
Property Description
Welcome HOME! This home was crafted by Lantrip Custom Homes in 2011. This home features four generously sized bedrooms, two well-appointed bathrooms, and a large backyard space surrounded by a wood privacy fence, catering to both privacy and convenience. As you step inside, you are greeted by luxury vinyl plank flooring that extends throughout the heart of home, exuding a warm and inviting ambiance. Lantrip's attention to detail is evident with the beautiful crown molding that adorns each room, adding a touch of sophistication. You with fall in love with the open and split floor plan, which seamlessly integrates living, dining, and kitchen areas, making it perfect for entertaining and everyday living. The eat-in kitchen is a chef's delight, boasting granite countertops that provide ample space for meal preparation, and is equipped with stainless steel appliances, ensuring functionality meets style. New HVAC Nov '23 and new roof Jan '24.
Location
State TX
County Taylor
Direction From Loop 322, exit Oldham Ln./FM 1750, turn right onto Swift Water Dr., turn left onto Spring Creek Rd.
Rooms
Dining Room 1
Interior
Interior Features Cable TV Available, Eat-in Kitchen, Granite Counters, High Speed Internet Available
Heating Central, Electric
Cooling Central Air, Electric
Flooring Carpet, Ceramic Tile, Luxury Vinyl Plank
Fireplaces Number 1
Fireplaces Type Living Room, Stone, Wood Burning
Appliance Dishwasher, Disposal, Electric Range, Double Oven, Refrigerator, Vented Exhaust Fan
Heat Source Central, Electric
Laundry Electric Dryer Hookup, Full Size W/D Area, Washer Hookup
Exterior
Garage Spaces 2.0
Fence Back Yard, Wood
Utilities Available City Sewer, City Water, Electricity Connected
Roof Type Composition
Parking Type Concrete, Garage, Garage Door Opener, Garage Faces Front, Garage Single Door
Total Parking Spaces 2
Garage Yes
Building
Lot Description Interior Lot, Sprinkler System, Subdivision
Story One
Foundation Slab
Level or Stories One
Structure Type Brick,Rock/Stone,Siding
Schools
Elementary Schools Wylie East
High Schools Wylie
School District Wylie Isd, Taylor Co.
Others
Restrictions No Known Restriction(s)
Ownership Cameron and Amanda Sikes
Acceptable Financing Cash, Conventional, FHA, VA Loan
Listing Terms Cash, Conventional, FHA, VA Loan
Financing VA
Read Less Info
Want to know what your home might be worth? Contact us for a FREE valuation!

Our team is ready to help you sell your home for the highest possible price ASAP

©2024 North Texas Real Estate Information Systems.
Bought with Tyler Crawford • Barnett & Hill

Making real estate fast, fun and stress-free!






