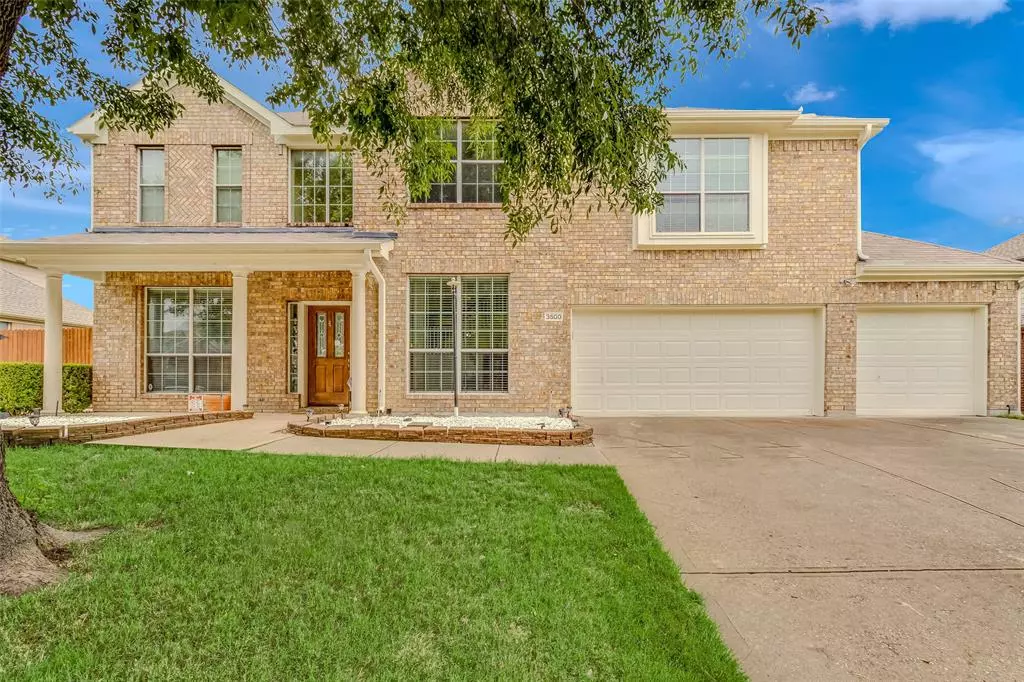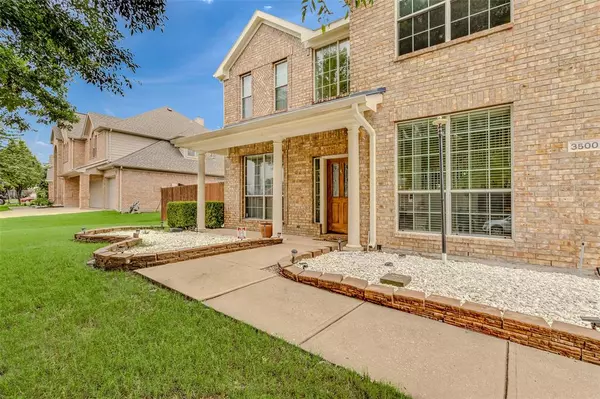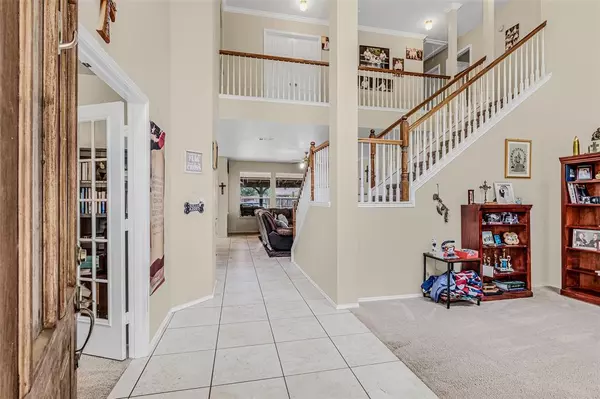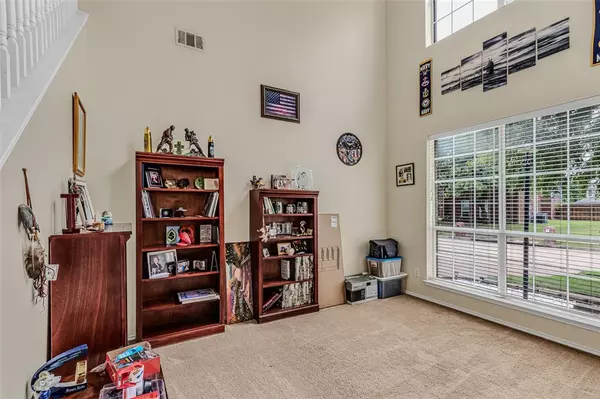$622,000
For more information regarding the value of a property, please contact us for a free consultation.
5 Beds
3 Baths
3,660 SqFt
SOLD DATE : 07/26/2024
Key Details
Property Type Single Family Home
Sub Type Single Family Residence
Listing Status Sold
Purchase Type For Sale
Square Footage 3,660 sqft
Price per Sqft $169
Subdivision Mccreary Estates 2
MLS Listing ID 20636507
Sold Date 07/26/24
Style Traditional
Bedrooms 5
Full Baths 3
HOA Fees $29
HOA Y/N Mandatory
Year Built 2003
Annual Tax Amount $9,341
Lot Size 10,454 Sqft
Acres 0.24
Property Description
Welcome to your McCreary Estates dream home! This stunning 5-bedroom residence offers an expansive and versatile living space perfect for modern lifestyles. The large open floor plan is ideal for entertaining, flowing seamlessly from the spacious living areas to the gourmet kitchen, featuring granite counters and stainless steel appliances, all bathed in natural light. The primary bedroom is a luxurious retreat, complete with a sitting area and an updated en-suite bathroom boasting a new shower and tub. Additional highlights include a dedicated office, a versatile game room or gym, and ample storage with a 3-car garage and a storage shed. Step outside to enjoy the fresh air on the covered patio or take a dip in the above-ground pool. The home's exterior has been freshly painted, enhancing its curb appeal. This property is truly a gem, combining comfort, style, and functionality in one perfect package. Don't miss out on this exceptional opportunity!
Location
State TX
County Collin
Community Club House, Community Pool, Jogging Path/Bike Path, Playground
Direction North on McCreary from FM 544. Right on 3 turn in,, Forsythia. Right on Honey Suckle, then left on Barberry.
Rooms
Dining Room 2
Interior
Interior Features Cable TV Available, Eat-in Kitchen, Granite Counters, High Speed Internet Available, Kitchen Island, Open Floorplan, Pantry, Walk-In Closet(s)
Heating Central, Natural Gas
Cooling Central Air, Electric
Flooring Carpet, Ceramic Tile
Fireplaces Number 1
Fireplaces Type Brick, Gas Logs, Gas Starter
Appliance Dishwasher, Disposal, Electric Oven, Gas Cooktop, Gas Water Heater, Microwave, Plumbed For Gas in Kitchen
Heat Source Central, Natural Gas
Laundry Electric Dryer Hookup, Utility Room, Full Size W/D Area, Washer Hookup
Exterior
Exterior Feature Covered Patio/Porch, Rain Gutters, Storage
Garage Spaces 3.0
Fence Back Yard, Fenced, Wood
Pool Above Ground
Community Features Club House, Community Pool, Jogging Path/Bike Path, Playground
Utilities Available City Sewer, City Water, Concrete, Curbs, Electricity Connected, Individual Gas Meter, Individual Water Meter, Natural Gas Available, Underground Utilities
Roof Type Composition
Total Parking Spaces 3
Garage Yes
Private Pool 1
Building
Lot Description Few Trees, Interior Lot, Landscaped, Sprinkler System, Subdivision
Story Two
Foundation Slab
Level or Stories Two
Structure Type Brick,Siding
Schools
Elementary Schools Groves
High Schools Wylie
School District Wylie Isd
Others
Ownership See Agent
Acceptable Financing Cash, Conventional, FHA, VA Loan
Listing Terms Cash, Conventional, FHA, VA Loan
Financing Conventional
Read Less Info
Want to know what your home might be worth? Contact us for a FREE valuation!

Our team is ready to help you sell your home for the highest possible price ASAP

©2024 North Texas Real Estate Information Systems.
Bought with Mastan Shareef Kateeb Shaik • TDRealty
Making real estate fast, fun and stress-free!






