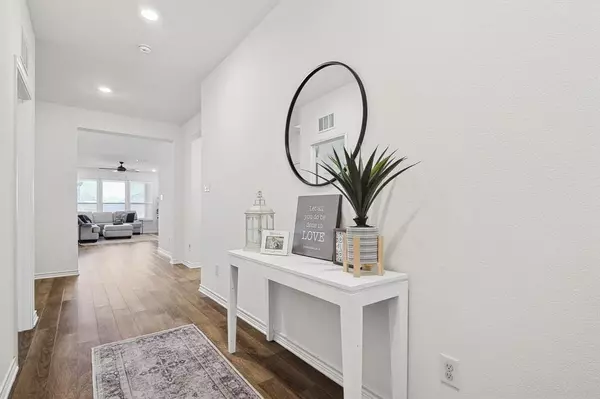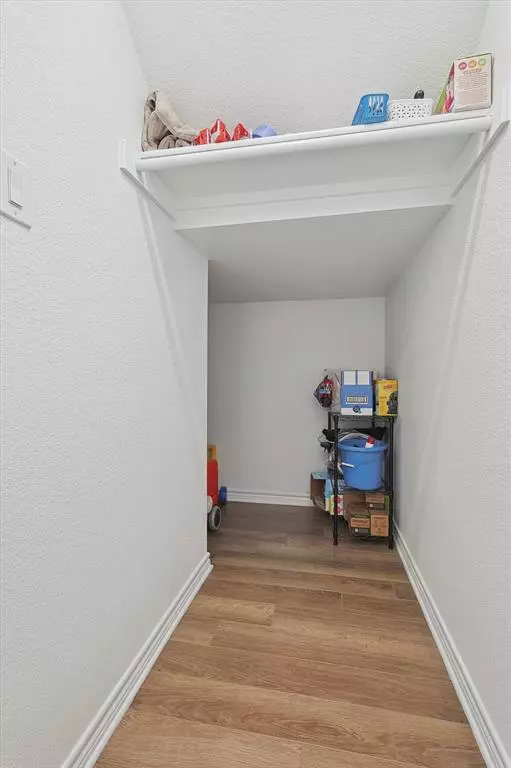$595,000
For more information regarding the value of a property, please contact us for a free consultation.
5 Beds
3 Baths
2,981 SqFt
SOLD DATE : 07/26/2024
Key Details
Property Type Single Family Home
Sub Type Single Family Residence
Listing Status Sold
Purchase Type For Sale
Square Footage 2,981 sqft
Price per Sqft $199
Subdivision Creeks Of Legacy West Ph 1
MLS Listing ID 20541855
Sold Date 07/26/24
Bedrooms 5
Full Baths 3
HOA Fees $65/ann
HOA Y/N Mandatory
Year Built 2021
Annual Tax Amount $11,469
Lot Size 6,577 Sqft
Acres 0.151
Property Description
Welcome Home to this stunning south facing 5 bed 3 FULL bath home in The Creeks of Legacy! This spacious home features luxury amenities, a gourmet kitchen, & relaxing backyard with extended covered patio. Explore comfort & elegance in a prime location. Open floor plan with large, updated kitchen overlooking dining room & living room. Large island is a chef's dream! Conveniently located downstairs, you'll find the primary suite & additional bedroom with full bathroom. Primary suite features luxurious soaker tub inside a shower room making every day feel like spa day! Large upstairs game room with HUGE storage space greets 3 other bedrooms & bathroom. Retreat to the oversized covered patio & private backyard. Additional downstairs bedroom can be used as an office, play room, craft room, you choose! With this well thought out floor plan, the opportunities are endless! Resort-style community amenities include a fitness center, swimming pools, playground, & scenic walking trails!
Location
State TX
County Denton
Community Fitness Center, Pool, Sidewalks
Direction Use GPS
Rooms
Dining Room 1
Interior
Interior Features Built-in Features, Cable TV Available, Decorative Lighting, Eat-in Kitchen, Flat Screen Wiring, Granite Counters, High Speed Internet Available, Kitchen Island, Open Floorplan, Pantry, Walk-In Closet(s)
Heating Central, Electric
Cooling Ceiling Fan(s), Central Air, Electric
Flooring Carpet, Luxury Vinyl Plank, Tile
Appliance Built-in Gas Range, Dishwasher, Disposal, Electric Oven, Gas Cooktop, Gas Range, Microwave
Heat Source Central, Electric
Laundry Electric Dryer Hookup, Utility Room, Full Size W/D Area, Washer Hookup
Exterior
Exterior Feature Covered Patio/Porch, Private Yard
Garage Spaces 2.0
Fence Back Yard, Fenced, Wood
Community Features Fitness Center, Pool, Sidewalks
Utilities Available City Sewer, City Water, Curbs
Roof Type Composition
Total Parking Spaces 2
Garage Yes
Building
Lot Description Few Trees, Interior Lot, Landscaped
Story Two
Foundation Slab
Level or Stories Two
Structure Type Brick,Concrete
Schools
Elementary Schools Joyce Hall
Middle Schools Reynolds
High Schools Prosper
School District Prosper Isd
Others
Ownership See agent
Acceptable Financing Cash, Conventional, FHA, VA Loan
Listing Terms Cash, Conventional, FHA, VA Loan
Financing Conventional
Read Less Info
Want to know what your home might be worth? Contact us for a FREE valuation!

Our team is ready to help you sell your home for the highest possible price ASAP

©2025 North Texas Real Estate Information Systems.
Bought with Dena Jackson • EXP REALTY
Making real estate fast, fun and stress-free!






