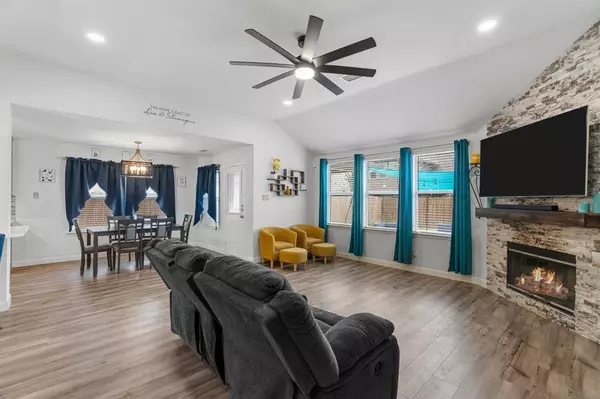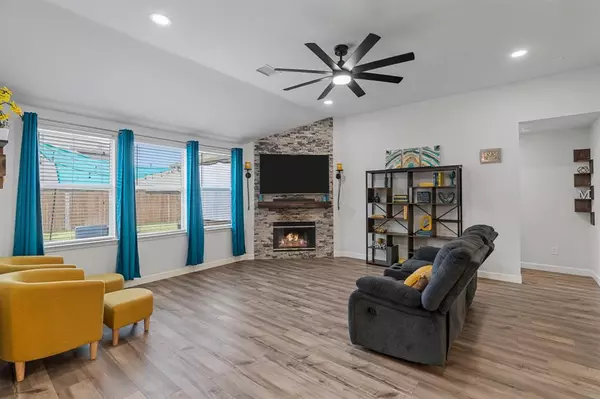$365,000
For more information regarding the value of a property, please contact us for a free consultation.
4 Beds
3 Baths
3,320 SqFt
SOLD DATE : 09/13/2024
Key Details
Property Type Single Family Home
Sub Type Single Family Residence
Listing Status Sold
Purchase Type For Sale
Square Footage 3,320 sqft
Price per Sqft $109
Subdivision Travis Ranch Ph 2A
MLS Listing ID 20539918
Sold Date 09/13/24
Style Traditional
Bedrooms 4
Full Baths 2
Half Baths 1
HOA Fees $32/ann
HOA Y/N Mandatory
Year Built 2007
Annual Tax Amount $10,031
Lot Size 6,882 Sqft
Acres 0.158
Property Description
This beautiful suburban home is located just outside of Dallas with over $100k in PREMIUM updates including a brand *NEW ROOF* installed June 2024! New owners will also receive a FREE 1 YEAR PLATINUM HOME WARRANTY for added protection & peace of mind! Enjoy the comfort of this modernized home with an open-concept layout nestled in a quiet neighborhood and ready to be your forever home! Recently installed QUARTZ COUNTERTOPS in the kitchen & primary bath, new LUXURY VP flooring, STYLISH light fixtures & new STAINLESS STEEL KITCHEN APPLIANCES. SPACIOUS PRIMARY bedroom, game-flex room for entertaining, a formal dining & office and HUGE walk-in closets in EVERY bedroom! Enjoy OUTDOOR LIVING with a LANDSCAPED front yard, covered front porch & large back yard offering an EXTENDED back patio that is perfect for gatherings. Nearby community amenities include Swimming Pool, Splash Pad, Playground, Dog Park, Basketball& Pickleball courts. **ASSUMABLE MORTGAGE AT 4.625% OFFER AVAILABLE!!**
Location
State TX
County Kaufman
Community Community Pool, Park, Playground, Pool, Sidewalks
Direction USE GPS
Rooms
Dining Room 2
Interior
Interior Features Built-in Features, Cable TV Available, Chandelier, Decorative Lighting, High Speed Internet Available, Kitchen Island, Pantry, Smart Home System, Walk-In Closet(s), Wired for Data
Heating Central, Electric, Fireplace(s)
Cooling Ceiling Fan(s), Central Air, Electric
Flooring Carpet, Ceramic Tile, Luxury Vinyl Plank, Tile
Fireplaces Number 1
Fireplaces Type Living Room, Stone, Wood Burning
Equipment Satellite Dish
Appliance Dishwasher, Disposal, Electric Oven, Electric Range, Microwave, Double Oven, Vented Exhaust Fan
Heat Source Central, Electric, Fireplace(s)
Laundry Electric Dryer Hookup, Full Size W/D Area, Washer Hookup, On Site
Exterior
Exterior Feature Covered Patio/Porch, Dog Run, Rain Gutters, Lighting, Private Yard
Garage Spaces 3.0
Fence Back Yard, Fenced, Wood
Community Features Community Pool, Park, Playground, Pool, Sidewalks
Utilities Available All Weather Road, City Sewer, City Water, Curbs, Electricity Connected, Individual Gas Meter, Individual Water Meter, MUD Sewer, MUD Water, Sidewalk, Underground Utilities
Roof Type Composition,Shingle
Total Parking Spaces 3
Garage Yes
Building
Lot Description Few Trees, Interior Lot, Landscaped, Level, Lrg. Backyard Grass
Story Two
Foundation Slab
Level or Stories Two
Structure Type Brick,Wood
Schools
Elementary Schools Lewis
Middle Schools Brown
High Schools North Forney
School District Forney Isd
Others
Restrictions No Known Restriction(s)
Ownership Sinora
Acceptable Financing Cash, Conventional, FHA, VA Loan
Listing Terms Cash, Conventional, FHA, VA Loan
Financing Conventional
Read Less Info
Want to know what your home might be worth? Contact us for a FREE valuation!

Our team is ready to help you sell your home for the highest possible price ASAP

©2025 North Texas Real Estate Information Systems.
Bought with Krissy Mireles • JAX Elite Realty
Making real estate fast, fun and stress-free!






