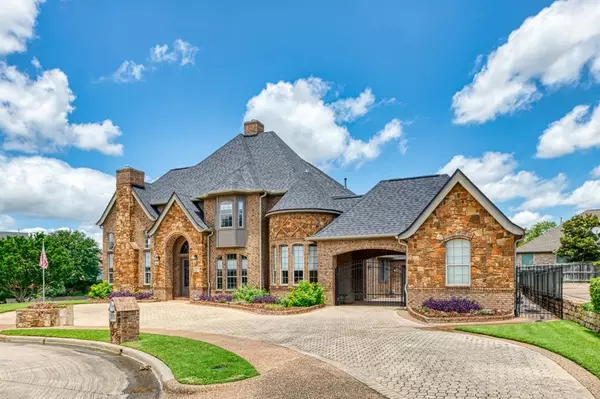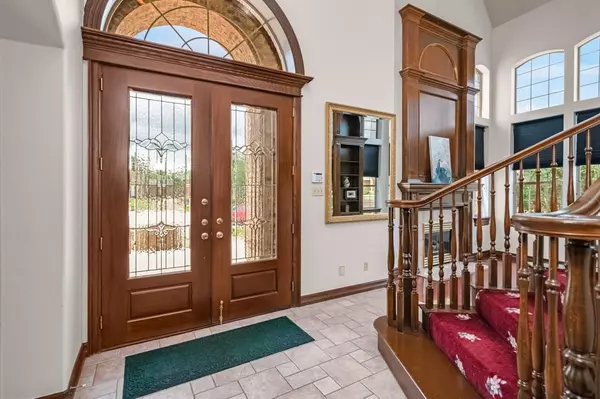$975,000
For more information regarding the value of a property, please contact us for a free consultation.
5 Beds
5 Baths
4,773 SqFt
SOLD DATE : 07/22/2024
Key Details
Property Type Single Family Home
Sub Type Single Family Residence
Listing Status Sold
Purchase Type For Sale
Square Footage 4,773 sqft
Price per Sqft $204
Subdivision Lakewood Estates
MLS Listing ID 20628789
Sold Date 07/22/24
Bedrooms 5
Full Baths 4
Half Baths 1
HOA Fees $141/ann
HOA Y/N Mandatory
Year Built 1997
Annual Tax Amount $15,408
Lot Size 10,890 Sqft
Acres 0.25
Property Description
Stunningly Beautiful! Exceptional Location Within Gated Lakewood Estates! A Custom designed 5 BR, 4 Living areas, 3 Fireplaces, 3 Car Garages with PortaCaches and Sparkling Pool with Spa. Prime Cul de Sac lot adjacent to one of the area 's Canals displaying Luxury and Comfort. Entry boasts a Spiral Stairway, impressive multi-tiered chandelier and lovely views from the Formal Living with 1 of 3 fireplaces. The Heart Of The Home, Kitchen,
has plenty of room to gather with the Spacious Open Plan including Eating Bar, Dinette, and Family Room. A Culinary pleasures include Multiple dishwashers, Ovens, Microwaves, 6 burner Gas Cooktop, Work Island with sink, electricity and cabinets galore. The 2nd stairway allows easy access to Gameroom, Living Area, 3 BR, and 40 FT Covered Deck viewing Pool, Spa and Canal. The Primary Suite is privately located on 1st floor. Double Doors from Suite gives easy access to Pool with Spa, fireplace, and terrific separate Office. Grapevine Colleyville ISD
Location
State TX
County Tarrant
Community Curbs, Fishing, Gated, Perimeter Fencing, Sidewalks
Direction From Hwy 26 Colleyville Boulevard Turn East on Center Park to Lakewood Dr and proceed to Edgewater Ct, Turn Left
Rooms
Dining Room 2
Interior
Interior Features Built-in Features, Cable TV Available, Cedar Closet(s), Chandelier, Decorative Lighting, Granite Counters, High Speed Internet Available, Kitchen Island, Multiple Staircases, Open Floorplan, Pantry, Vaulted Ceiling(s), Walk-In Closet(s), Wet Bar
Heating Central, Fireplace(s), Natural Gas, Zoned
Cooling Ceiling Fan(s), Central Air, Electric, Zoned
Flooring Carpet, Ceramic Tile, Wood
Fireplaces Number 3
Fireplaces Type Bedroom, Family Room, Gas Logs, Gas Starter, Glass Doors, Living Room, Wood Burning
Appliance Built-in Gas Range, Dishwasher, Disposal, Electric Oven, Gas Cooktop, Gas Water Heater, Microwave, Double Oven, Plumbed For Gas in Kitchen
Heat Source Central, Fireplace(s), Natural Gas, Zoned
Laundry Electric Dryer Hookup, Utility Room, Full Size W/D Area, Washer Hookup
Exterior
Exterior Feature Balcony, Covered Patio/Porch, Rain Gutters
Garage Spaces 3.0
Carport Spaces 1
Fence Fenced, Wood, Wrought Iron
Pool Fenced, Gunite, In Ground, Pool Sweep, Pool/Spa Combo, Pump, Water Feature
Community Features Curbs, Fishing, Gated, Perimeter Fencing, Sidewalks
Utilities Available City Sewer, City Water, Curbs, Individual Gas Meter, Individual Water Meter, Natural Gas Available, Sidewalk
Waterfront 1
Waterfront Description Canal (Man Made),Retaining Wall – Other
Roof Type Composition
Parking Type Additional Parking, Attached Carport, Circular Driveway, Drive Through, Driveway, Electric Gate, Garage, Garage Door Opener, Garage Double Door, Gated, Lighted, Oversized, Secured, Workshop in Garage
Total Parking Spaces 4
Garage Yes
Private Pool 1
Building
Lot Description Cul-De-Sac, Landscaped, Sprinkler System, Subdivision, Waterfront
Story Two
Foundation Slab
Level or Stories Two
Structure Type Brick,Rock/Stone
Schools
Elementary Schools Bransford
Middle Schools Colleyville
High Schools Grapevine
School District Grapevine-Colleyville Isd
Others
Ownership Harry G Karegeannes
Financing Conventional
Read Less Info
Want to know what your home might be worth? Contact us for a FREE valuation!

Our team is ready to help you sell your home for the highest possible price ASAP

©2024 North Texas Real Estate Information Systems.
Bought with Jordan Davis • Keller Williams Lonestar DFW

Making real estate fast, fun and stress-free!






