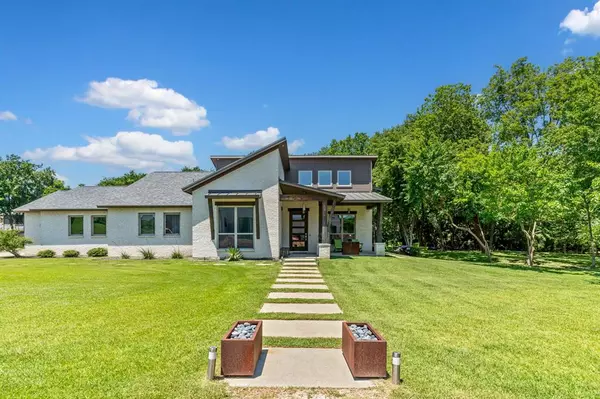$745,000
For more information regarding the value of a property, please contact us for a free consultation.
3 Beds
2 Baths
2,109 SqFt
SOLD DATE : 07/25/2024
Key Details
Property Type Single Family Home
Sub Type Single Family Residence
Listing Status Sold
Purchase Type For Sale
Square Footage 2,109 sqft
Price per Sqft $353
Subdivision Ranchette Estates
MLS Listing ID 20647232
Sold Date 07/25/24
Style Contemporary/Modern
Bedrooms 3
Full Baths 2
HOA Y/N None
Year Built 2017
Annual Tax Amount $9,701
Lot Size 1.172 Acres
Acres 1.172
Property Description
This custom built home by Tilson has been thoughtfully designed to maximize every square foot. The home is at the end of the street, nestled in mature trees for privacy. From the minute you drive up, you will feel the serenity of the property. The home boasts of lots of natural light and picture windows. The open floor plan is ideal for entertaining. The kitchen is appointed with double ovens, a gas cook top, built in microwave and quartz countertops. Oakwood floors throughout. The 2 secondary bedrooms have been set up with a privacy door and a kitchenette to offer privacy for visiting guests. Among so many thoughtful uses of space, there is a built in desk and file drawers in one hallway. This property is a haven offering a large covered patio, a gas fire pit and an outdoor dining area. Sitting on over an acre, you feel like you have a little piece of country with all of the conveniences of living in the city. This home is a true gem!
Location
State TX
County Collin
Direction Please use Maps.
Rooms
Dining Room 1
Interior
Interior Features Cable TV Available, Decorative Lighting, Double Vanity, Flat Screen Wiring, Open Floorplan, Pantry, Vaulted Ceiling(s)
Fireplaces Number 1
Fireplaces Type Fire Pit, Gas, Gas Logs, Gas Starter, Living Room, Propane, Stone
Appliance Built-in Gas Range, Dishwasher, Disposal, Electric Oven, Gas Cooktop, Microwave, Double Oven, Plumbed For Gas in Kitchen
Exterior
Exterior Feature Covered Patio/Porch, Fire Pit, Outdoor Living Center
Garage Spaces 2.0
Carport Spaces 2
Utilities Available Aerobic Septic, Cable Available, City Water, Propane, Septic
Parking Type Additional Parking, Driveway, Garage, Garage Faces Rear, Gravel
Total Parking Spaces 2
Garage Yes
Building
Lot Description Acreage, Cul-De-Sac, Many Trees, Sprinkler System
Story One
Level or Stories One
Structure Type Brick
Schools
Elementary Schools Jesse Mcgowen
Middle Schools Faubion
High Schools Mckinney
School District Mckinney Isd
Others
Ownership Jack Warren
Acceptable Financing Cash, Conventional, FHA, VA Loan
Listing Terms Cash, Conventional, FHA, VA Loan
Financing Conventional
Read Less Info
Want to know what your home might be worth? Contact us for a FREE valuation!

Our team is ready to help you sell your home for the highest possible price ASAP

©2024 North Texas Real Estate Information Systems.
Bought with Ping Hui • Tong-Parsons Realty

Making real estate fast, fun and stress-free!






