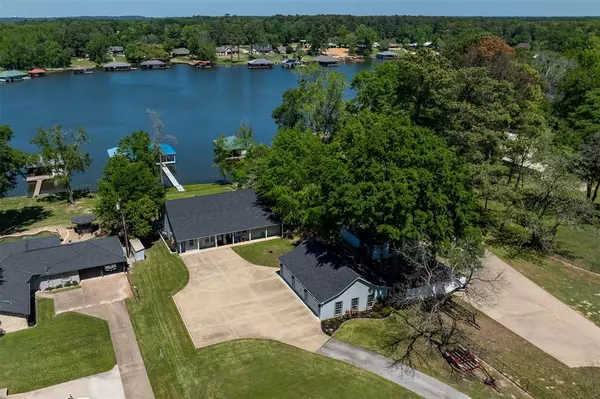$1,399,000
For more information regarding the value of a property, please contact us for a free consultation.
3 Beds
3 Baths
2,846 SqFt
SOLD DATE : 07/22/2024
Key Details
Property Type Single Family Home
Sub Type Single Family Residence
Listing Status Sold
Purchase Type For Sale
Square Footage 2,846 sqft
Price per Sqft $491
Subdivision South Hillcreek Lake Tyler
MLS Listing ID 20608596
Sold Date 07/22/24
Bedrooms 3
Full Baths 2
Half Baths 1
HOA Y/N None
Year Built 1997
Lot Size 1.350 Acres
Acres 1.35
Property Description
Come and enjoy this turnkey waterfront home on sought after Lake Tyler. Completely remodeled in 2022, this home has been renovated with thoughtful design and today's modern conveniences. Step inside an inviting living room and be delighted by spectacular lake views, Brazilian Carrara marble with linear gas fireplace, a spacious kitchen with quartz countertops, gas stove, and large kitchen island. The primary suite has his & hers walk-in closets and a large bathroom. The sunroom allows for year-round entertaining. After a day of boating fun, rinse off in the outdoor shower before relaxing in the six-person hot tub and firing up the pizza oven for dinner. Or gather around the fire pit with family and friends. Steps away from the main house is the home office and flex room. Complete with two HVAC units and a half bath, it provides a great opportunity for additional living quarters or a wonderful work-from-home setup. Additional features include a whole home water filtration system,
Location
State TX
County Smith
Direction From Loop 323 in Tyler, turn onto TX-110 S towards Whitehouse. Turn left onto Acker Tap St. Turn Left onto Bascom Rd, then right onto S. Hillcreek Rd. House is on the left, about one mile down the road.
Rooms
Dining Room 1
Interior
Interior Features Kitchen Island, Pantry
Heating Central, Electric
Cooling Central Air, Electric
Fireplaces Number 1
Fireplaces Type Gas, See Remarks, Other
Appliance Electric Oven, Electric Range, Gas Oven, Gas Range, Ice Maker, Double Oven, Refrigerator
Heat Source Central, Electric
Exterior
Garage Spaces 2.0
Pool Above Ground
Utilities Available City Water, Septic
Roof Type Composition
Total Parking Spaces 2
Garage Yes
Building
Story One
Foundation Slab
Level or Stories One
Structure Type Brick,Stone Veneer
Schools
Elementary Schools Higgins
High Schools Whitehouse
School District Whitehouse Isd
Others
Ownership Sharon Boreyko
Acceptable Financing Cash, Conventional
Listing Terms Cash, Conventional
Financing Cash
Read Less Info
Want to know what your home might be worth? Contact us for a FREE valuation!

Our team is ready to help you sell your home for the highest possible price ASAP

©2025 North Texas Real Estate Information Systems.
Bought with Non-Mls Member • NON MLS
Making real estate fast, fun and stress-free!






