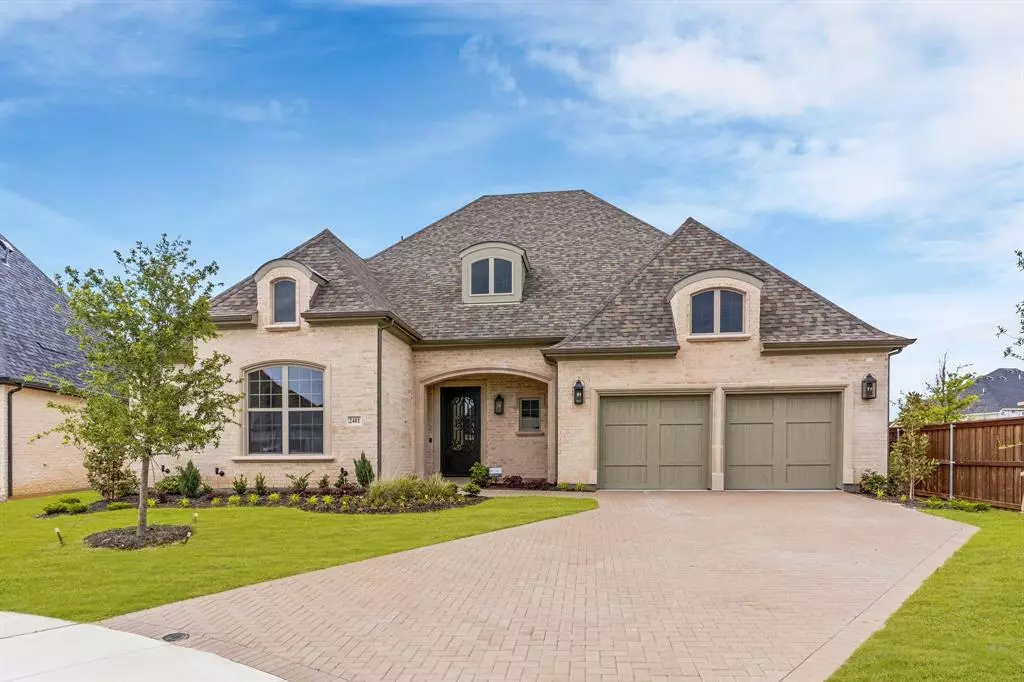$1,097,500
For more information regarding the value of a property, please contact us for a free consultation.
4 Beds
5 Baths
4,109 SqFt
SOLD DATE : 07/16/2024
Key Details
Property Type Single Family Home
Sub Type Single Family Residence
Listing Status Sold
Purchase Type For Sale
Square Footage 4,109 sqft
Price per Sqft $267
Subdivision Mustang Lakes Ph Five
MLS Listing ID 20598473
Sold Date 07/16/24
Style Traditional
Bedrooms 4
Full Baths 4
Half Baths 1
HOA Fees $154/mo
HOA Y/N Mandatory
Year Built 2023
Annual Tax Amount $3,396
Lot Size 10,454 Sqft
Acres 0.24
Property Description
Exceptional, brand-new 1.5 story residence loaded with upgrades in distinctive Mustang Lakes! Situated on a premium, elevated, end of cul de sac lot boasting a 100' wide, newly landscaped backyard~1 of the largest lots in the Woodhaven section! This sophisticated Tradition Homes 5531 model plan has a 4th bedroom & bath, gameroom & storage rm on 2nd floor. Treasured features include: extensive white oak hardwood floors; cathedral ceilings + vast picture windows bring lots of natural light; the marvelous kitchen showcases gorgeous cabinets, granite counters, superior storage, pot filler & upgraded appliances; downstairs media room; large study; triple split bdrms; wrought iron front door; cantilevered box windows; extra sound insulation between interior walls; water softener loop; epoxy garage floor; driveway pavers! Enjoy covered back patios & southern exposure. See extensive Features List. Impressive resort-style comm. pool, parks, fitness, tennis, front lawn care included.Prosper ISD!
Location
State TX
County Collin
Community Club House, Community Pool, Fitness Center, Greenbelt, Jogging Path/Bike Path, Lake, Park, Playground, Sidewalks, Tennis Court(S)
Direction From FM 1461 Frontier Parkway, east of Preston Rd. Turn Left-North on Waterview Trail over the bridge. Turn 1st Right on Churchill Drive, Right Gallant Fox, Right on Alysheba, Right on Hawksbury Ct. to house in cul de sac on Left.
Rooms
Dining Room 1
Interior
Interior Features Cathedral Ceiling(s), Decorative Lighting, Smart Home System, Walk-In Closet(s)
Heating Central
Cooling Ceiling Fan(s), Central Air
Flooring Carpet, Ceramic Tile, Wood
Fireplaces Number 1
Fireplaces Type Gas Logs, Gas Starter, Living Room
Appliance Dishwasher, Disposal, Electric Oven, Gas Cooktop, Microwave, Double Oven, Tankless Water Heater
Heat Source Central
Laundry Gas Dryer Hookup, Utility Room, Full Size W/D Area
Exterior
Exterior Feature Covered Patio/Porch, Rain Gutters
Garage Spaces 3.0
Fence Wood
Community Features Club House, Community Pool, Fitness Center, Greenbelt, Jogging Path/Bike Path, Lake, Park, Playground, Sidewalks, Tennis Court(s)
Utilities Available City Sewer, City Water, Sidewalk, Underground Utilities
Roof Type Composition
Total Parking Spaces 3
Garage Yes
Building
Lot Description Corner Lot, Cul-De-Sac, Interior Lot, Landscaped, Sprinkler System
Story One and One Half
Foundation Slab
Level or Stories One and One Half
Structure Type Brick,Stone Veneer
Schools
Elementary Schools Sam Johnson
Middle Schools Lorene Rogers
High Schools Walnut Grove
School District Prosper Isd
Others
Ownership see tax roll
Acceptable Financing Cash, Conventional
Listing Terms Cash, Conventional
Financing Conventional
Read Less Info
Want to know what your home might be worth? Contact us for a FREE valuation!

Our team is ready to help you sell your home for the highest possible price ASAP

©2024 North Texas Real Estate Information Systems.
Bought with George Dixon • Rogers Healy and Associates

Making real estate fast, fun and stress-free!

