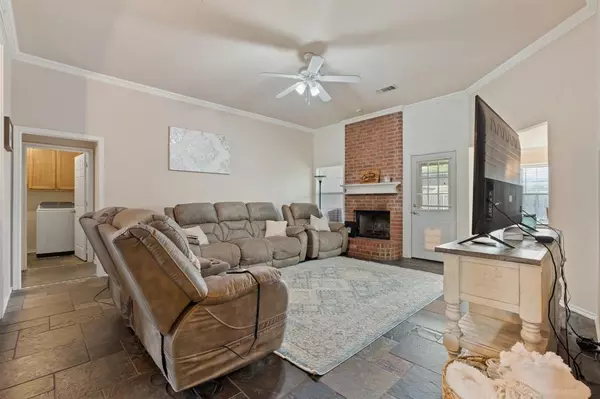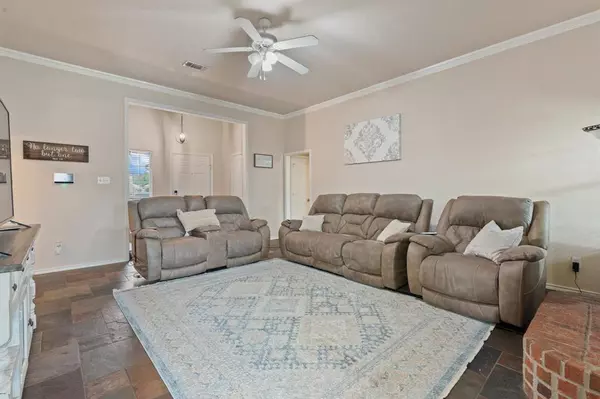$262,000
For more information regarding the value of a property, please contact us for a free consultation.
3 Beds
2 Baths
1,317 SqFt
SOLD DATE : 07/15/2024
Key Details
Property Type Single Family Home
Sub Type Single Family Residence
Listing Status Sold
Purchase Type For Sale
Square Footage 1,317 sqft
Price per Sqft $198
Subdivision Preston Meadow
MLS Listing ID 20642072
Sold Date 07/15/24
Style Traditional
Bedrooms 3
Full Baths 2
HOA Y/N None
Year Built 2003
Annual Tax Amount $4,849
Lot Size 7,013 Sqft
Acres 0.161
Property Description
Welcome to your perfect starter home! This charming residence offers a 3-bedroom, 2-bath split bedroom floor plan, ensuring privacy and space for everyone. The open concept design seamlessly connects the kitchen, living, and dining areas, creating an inviting atmosphere for gatherings. The living room is a cozy haven, featuring a wood-burning fireplace, elegant slate tile flooring, shiplap accent wall, and crown molding that adds a touch of sophistication. The kitchen, overlooking the fenced-in backyard, opens up to the living room, making it ideal for both everyday living and entertaining. Retreat to the serene master suite with its trayed ceilings, and enjoy the en-suite bathroom complete with dual sinks, a garden tub, separate shower, and two walk-in closets. The backyard boasts a covered patio perfect for relaxation and ample space for children and pets to play. This home is a blend of comfort and style, ideal for starting new memories.
Location
State TX
County Johnson
Direction Please use GPS
Rooms
Dining Room 1
Interior
Interior Features Decorative Lighting, Eat-in Kitchen, Pantry, Vaulted Ceiling(s), Walk-In Closet(s)
Heating Central, Electric
Cooling Ceiling Fan(s), Central Air, Electric
Flooring Carpet, Ceramic Tile
Fireplaces Number 1
Fireplaces Type Brick, Wood Burning
Appliance Dishwasher, Disposal, Electric Range, Microwave
Heat Source Central, Electric
Laundry Electric Dryer Hookup, Utility Room, Full Size W/D Area, Washer Hookup
Exterior
Exterior Feature Awning(s), Covered Patio/Porch, Rain Gutters, Lighting
Garage Spaces 2.0
Fence Wood
Utilities Available City Sewer, City Water
Roof Type Composition
Total Parking Spaces 2
Garage Yes
Building
Lot Description Few Trees, Interior Lot, Lrg. Backyard Grass
Story One
Foundation Slab
Level or Stories One
Structure Type Brick
Schools
Elementary Schools Cooke
Middle Schools Ad Wheat
High Schools Cleburne
School District Cleburne Isd
Others
Ownership Of Record
Acceptable Financing Cash, Conventional, FHA, VA Loan
Listing Terms Cash, Conventional, FHA, VA Loan
Financing VA
Read Less Info
Want to know what your home might be worth? Contact us for a FREE valuation!

Our team is ready to help you sell your home for the highest possible price ASAP

©2024 North Texas Real Estate Information Systems.
Bought with Michelle Lesikar • The Sales Team, REALTORS DFW
Making real estate fast, fun and stress-free!






