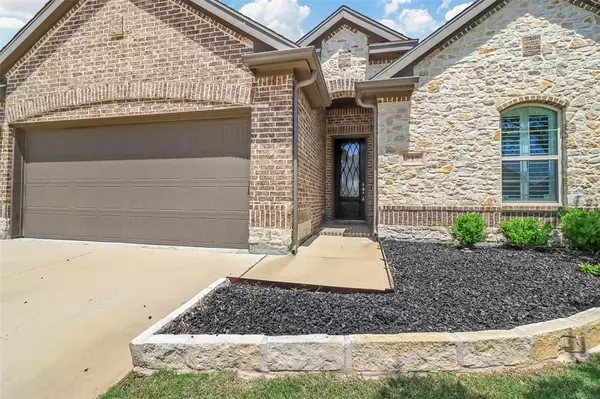$382,900
For more information regarding the value of a property, please contact us for a free consultation.
3 Beds
2 Baths
2,013 SqFt
SOLD DATE : 07/03/2024
Key Details
Property Type Single Family Home
Sub Type Single Family Residence
Listing Status Sold
Purchase Type For Sale
Square Footage 2,013 sqft
Price per Sqft $190
Subdivision Woodcreek
MLS Listing ID 20595326
Sold Date 07/03/24
Style Contemporary/Modern
Bedrooms 3
Full Baths 2
HOA Fees $26
HOA Y/N Mandatory
Year Built 2017
Lot Size 5,619 Sqft
Acres 0.129
Lot Dimensions 49x110x53
Property Description
This home's open concept floor plan offers a spacious, comfortable living space perfect for entertaining guests or relaxing with family. The living area features wood-like tile flooring with carpet in the bedrooms for added comfort. The luxury kitchen is a chef's dream equipped with granite countertops, built-in stainless steel appliances, a decorative vent hood, and plenty of cabinet space for storage. The bathroom vanities include granite counters and tile baths. The backyard's large covered patio is perfect for grilling, entertaining, and relaxing. This neighborhood offers convenience and accessibility to all your daily needs including schools, shopping, and dining.
Location
State TX
County Rockwall
Community Jogging Path/Bike Path, Park, Pool
Direction From I-30 eastbound take exit 551. Turn left to CD Boren Parkway, turn left, and turn right on Bosley
Rooms
Dining Room 1
Interior
Interior Features Cable TV Available, Decorative Lighting, Eat-in Kitchen, Granite Counters, High Speed Internet Available, Kitchen Island, Open Floorplan, Sound System Wiring
Heating Central, Natural Gas
Cooling Ceiling Fan(s), Central Air, Electric
Flooring Carpet, Ceramic Tile
Fireplaces Number 1
Fireplaces Type Gas, Gas Logs, Gas Starter, Glass Doors, Living Room
Appliance Built-in Gas Range, Dishwasher, Disposal, Gas Oven, Gas Range, Microwave, Vented Exhaust Fan
Heat Source Central, Natural Gas
Laundry Gas Dryer Hookup, Washer Hookup
Exterior
Exterior Feature Covered Patio/Porch, Gas Grill, Outdoor Grill
Garage Spaces 2.0
Fence Wood
Community Features Jogging Path/Bike Path, Park, Pool
Utilities Available Cable Available, City Sewer, City Water, Community Mailbox, Curbs, Gravel/Rock, Sidewalk, Underground Utilities
Roof Type Composition
Parking Type Driveway, Garage, Garage Door Opener, Garage Faces Front
Total Parking Spaces 2
Garage Yes
Building
Lot Description Interior Lot, No Backyard Grass
Story One
Foundation Slab
Level or Stories One
Structure Type Brick,Rock/Stone
Schools
Elementary Schools Billie Stevenson
Middle Schools Herman E Utley
High Schools Rockwall
School District Royse City Isd
Others
Ownership Of Record
Acceptable Financing 1031 Exchange, Cash, Conventional, FHA, Texas Vet, VA Loan
Listing Terms 1031 Exchange, Cash, Conventional, FHA, Texas Vet, VA Loan
Financing Conventional
Read Less Info
Want to know what your home might be worth? Contact us for a FREE valuation!

Our team is ready to help you sell your home for the highest possible price ASAP

©2024 North Texas Real Estate Information Systems.
Bought with Chase Kirby • Repeat Realty, LLC

Making real estate fast, fun and stress-free!






