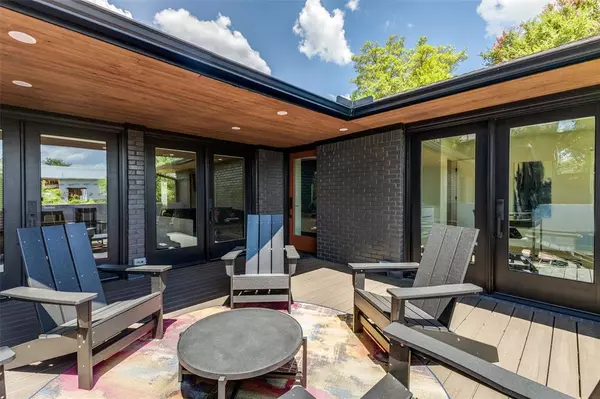$950,000
For more information regarding the value of a property, please contact us for a free consultation.
3 Beds
3 Baths
2,345 SqFt
SOLD DATE : 07/15/2024
Key Details
Property Type Single Family Home
Sub Type Single Family Residence
Listing Status Sold
Purchase Type For Sale
Square Footage 2,345 sqft
Price per Sqft $405
Subdivision Lake Highlands Estates
MLS Listing ID 20656768
Sold Date 07/15/24
Style Ranch
Bedrooms 3
Full Baths 2
Half Baths 1
HOA Fees $2/ann
HOA Y/N Voluntary
Year Built 1956
Annual Tax Amount $10,559
Lot Size 9,757 Sqft
Acres 0.224
Lot Dimensions 88x114x88x115
Property Description
Enjoy seasonal lake, skyline and sunset views from this mid-century stunner! A half million dollar transformation completed in 2022 provides an open and flexible floor plan offering sun-drenched rooms with a serene, modern aesthetic. Now 2,345 SF with 3 beds, 2.5 baths, private study, 2 living areas, wet bar with built-in ice maker, spacious primary suite with massive walk-in shower, walk-in closets and storage galore. Chefs kitchen boasts a massive 9' island with waterfall quartz counters, professional appliances & large walk-in pantry. Spa-inspired bathrooms all feature floating custom white oak vanities with quartzite tops, luxurious hardware and elegant lighting features. A private front courtyard with cement walls provides a buffer to the hustle and bustle of the neighborhood and helps to reduce road noise. Extensive hardwood flooring, custom solid core doors, smart lighting, spray foam insulation in exterior walls, updated plumbing, gas, electrical, HVAC, ductwork & more.
Location
State TX
County Dallas
Community Curbs, Greenbelt, Jogging Path/Bike Path, Park, Sidewalks, Tennis Court(S)
Direction From Mockingbird & Peavy, drive east on Peavy. Home is 2nd. on the left just after the stop sign at Edgelake Drive.
Rooms
Dining Room 1
Interior
Interior Features Built-in Features, Cable TV Available, Decorative Lighting, Double Vanity, Flat Screen Wiring, Granite Counters, High Speed Internet Available, Kitchen Island, Open Floorplan, Pantry, Walk-In Closet(s), Wet Bar
Heating Central, ENERGY STAR Qualified Equipment, Natural Gas
Cooling Central Air, Electric, ENERGY STAR Qualified Equipment, Roof Turbine(s)
Flooring Ceramic Tile, Hardwood, Marble
Fireplaces Number 1
Fireplaces Type Brick, Den, Gas, Gas Logs, Wood Burning
Appliance Commercial Grade Range, Commercial Grade Vent, Dishwasher, Disposal, Electric Oven, Gas Range, Gas Water Heater, Ice Maker, Microwave, Convection Oven, Plumbed For Gas in Kitchen, Refrigerator, Tankless Water Heater, Vented Exhaust Fan
Heat Source Central, ENERGY STAR Qualified Equipment, Natural Gas
Laundry Electric Dryer Hookup, Utility Room, Full Size W/D Area, Washer Hookup
Exterior
Exterior Feature Courtyard, Covered Deck, Rain Gutters, Lighting
Garage Spaces 2.0
Fence High Fence, Privacy, Wood
Community Features Curbs, Greenbelt, Jogging Path/Bike Path, Park, Sidewalks, Tennis Court(s)
Utilities Available All Weather Road, Alley, Cable Available, City Sewer, City Water, Concrete, Curbs, Electricity Available, Electricity Connected, Individual Gas Meter, Individual Water Meter, Natural Gas Available, Sewer Available, Sidewalk
Roof Type Composition
Parking Type Concrete, Driveway, Electric Gate, Garage, Garage Door Opener, Garage Faces Front, Garage Single Door, Gated, Lighted, Oversized
Total Parking Spaces 2
Garage Yes
Building
Lot Description Adjacent to Greenbelt, Few Trees, Lrg. Backyard Grass, Park View, Water/Lake View
Story One
Foundation Concrete Perimeter, Pillar/Post/Pier
Level or Stories One
Structure Type Brick
Schools
Elementary Schools Hexter
Middle Schools Robert Hill
High Schools Adams
School District Dallas Isd
Others
Ownership Jason A. Teel & Philip A. Teel
Acceptable Financing Cash, Conventional
Listing Terms Cash, Conventional
Financing Cash
Special Listing Condition Owner/ Agent, Survey Available
Read Less Info
Want to know what your home might be worth? Contact us for a FREE valuation!

Our team is ready to help you sell your home for the highest possible price ASAP

©2024 North Texas Real Estate Information Systems.
Bought with Kitty Ross • Ebby Halliday, REALTORS

Making real estate fast, fun and stress-free!






