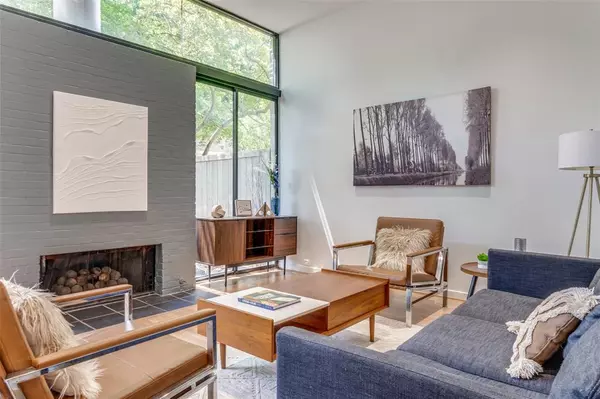$625,000
For more information regarding the value of a property, please contact us for a free consultation.
2 Beds
3 Baths
1,262 SqFt
SOLD DATE : 07/11/2024
Key Details
Property Type Condo
Sub Type Condominium
Listing Status Sold
Purchase Type For Sale
Square Footage 1,262 sqft
Price per Sqft $495
Subdivision Travis Street Condo 3920-22
MLS Listing ID 20633619
Sold Date 07/11/24
Style Contemporary/Modern
Bedrooms 2
Full Baths 2
Half Baths 1
HOA Fees $608/mo
HOA Y/N Mandatory
Year Built 1985
Annual Tax Amount $12,920
Lot Size 0.682 Acres
Acres 0.682
Property Description
AIA award-winning contemporary condo complex designed by acclaimed Dallas Architect, Lionel Morrison. A true architectural gem in the heart of Uptown, steps from the Katy Trail. At 1,262 SF this home is the most coveted floor plan with two spacious bedrooms with ensuite baths upstairs, PLUS a half quest bath on the first level. Timeless architecture, offering an open floor plan flooded with an abundance of natural light, many windows overlooking two fenced private courtyards. Floor to ceiling windows, high ceilings, gas fireplace. The remodeled galley kitchen is incredibly functional with custom built in refrigerator, excellent storage, stainless steel appliances, & granite countertops. One of the few units in the community with direct access to underground garage directly from the back courtyard. Secured by automatic gate, includes 2 parking spaces, a sizable storage room. Unbeatable location with proximity to vibrant Knox Street, Turtle Creek, Katie Trail and Downtown Dallas.
Location
State TX
County Dallas
Community Community Sprinkler, Gated, Sidewalks
Direction 75 to Blackburn, right on Travis, 2 blocks north on Blackburn.
Rooms
Dining Room 1
Interior
Interior Features Decorative Lighting, Granite Counters, High Speed Internet Available, Vaulted Ceiling(s), Second Primary Bedroom
Heating Central, Electric, Fireplace(s)
Cooling Central Air, Electric
Flooring Hardwood
Fireplaces Number 1
Fireplaces Type Brick, Gas
Appliance Built-in Refrigerator, Dishwasher, Disposal, Electric Oven, Electric Range, Electric Water Heater, Microwave
Heat Source Central, Electric, Fireplace(s)
Exterior
Community Features Community Sprinkler, Gated, Sidewalks
Utilities Available Cable Available, City Sewer, City Water, Community Mailbox, Master Gas Meter, Master Water Meter, Sidewalk
Roof Type Flat
Parking Type Assigned, Electric Gate, Gated, Secured, Side By Side
Total Parking Spaces 2
Garage No
Building
Story Two
Foundation Slab
Level or Stories Two
Structure Type Brick
Schools
Elementary Schools Milam
Middle Schools Spence
High Schools North Dallas
School District Dallas Isd
Others
Ownership See Agent
Acceptable Financing Cash, Conventional
Listing Terms Cash, Conventional
Financing Cash
Special Listing Condition Deed Restrictions
Read Less Info
Want to know what your home might be worth? Contact us for a FREE valuation!

Our team is ready to help you sell your home for the highest possible price ASAP

©2024 North Texas Real Estate Information Systems.
Bought with Tracy Strieter • RE/MAX Cross Country

Making real estate fast, fun and stress-free!






