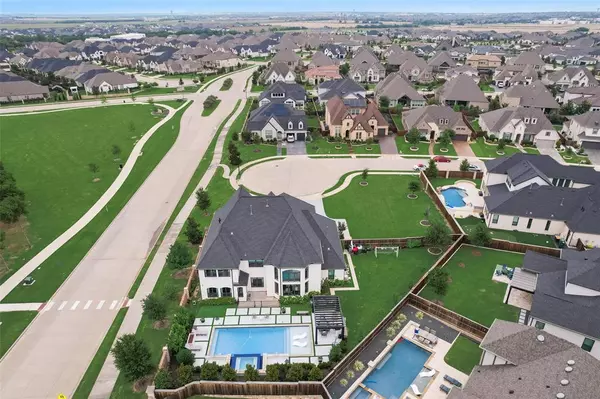$1,799,000
For more information regarding the value of a property, please contact us for a free consultation.
5 Beds
6 Baths
4,803 SqFt
SOLD DATE : 07/05/2024
Key Details
Property Type Single Family Home
Sub Type Single Family Residence
Listing Status Sold
Purchase Type For Sale
Square Footage 4,803 sqft
Price per Sqft $374
Subdivision Star Trail Ph One B
MLS Listing ID 20644430
Sold Date 07/05/24
Style Traditional
Bedrooms 5
Full Baths 5
Half Baths 1
HOA Fees $100/qua
HOA Y/N Mandatory
Year Built 2019
Annual Tax Amount $27,213
Lot Size 0.507 Acres
Acres 0.507
Property Description
The Most Beautiful Lot in Star Trail. Located less than one mile west of the Dallas North Tollway and north of US-380 and situated on a cul-de-sac across from the new elementary school and just down the road from the amazing amenity center. The two-story great room includes a fireplace and dramatic two-story bay window. Open floor plan with 2 full ensuite bathrooms downstairs. The large and well appointed kitchen features a walk-in pantry, center island, breakfast bar, and opens to spacious breakfast area. A luxurious soaking tub and glass enclosed shower with built-in bench and walk-in closet are featured in the Master. The secondary bedrooms are bright and spacious. Resort sized heated pool with built-in grill area and pergola. Huge half acre home site on a cul-de-sac!
Location
State TX
County Collin
Community Club House, Community Pool, Jogging Path/Bike Path, Park, Playground, Pool, Tennis Court(S), Other
Direction Located in Star Trail, on the West side of Dallas North Tollway. See gps for specific driving instructions.
Rooms
Dining Room 2
Interior
Interior Features Cable TV Available, Chandelier, Decorative Lighting, Double Vanity, Kitchen Island, Walk-In Closet(s)
Heating Central
Cooling Central Air
Flooring Carpet, Ceramic Tile, Wood
Fireplaces Number 1
Fireplaces Type Electric, Gas Starter
Appliance Built-in Gas Range, Built-in Refrigerator, Dishwasher, Disposal, Gas Cooktop, Microwave
Heat Source Central
Laundry Electric Dryer Hookup, Utility Room, Washer Hookup
Exterior
Exterior Feature Fire Pit, Gas Grill, Rain Gutters, Outdoor Grill
Garage Spaces 3.0
Carport Spaces 3
Fence Fenced, Wood
Pool Fenced, Heated, In Ground
Community Features Club House, Community Pool, Jogging Path/Bike Path, Park, Playground, Pool, Tennis Court(s), Other
Utilities Available City Sewer, City Water
Roof Type Composition
Total Parking Spaces 3
Garage Yes
Private Pool 1
Building
Lot Description Cul-De-Sac, Landscaped, Sprinkler System
Story Two
Level or Stories Two
Structure Type Brick
Schools
Elementary Schools Windsong Ranch
Middle Schools Reynolds
High Schools Prosper
School District Prosper Isd
Others
Ownership P&R Real Estate LLC
Financing Cash,Conventional
Read Less Info
Want to know what your home might be worth? Contact us for a FREE valuation!

Our team is ready to help you sell your home for the highest possible price ASAP

©2025 North Texas Real Estate Information Systems.
Bought with Tiffany Smith • Compass RE Texas, LLC
Making real estate fast, fun and stress-free!






