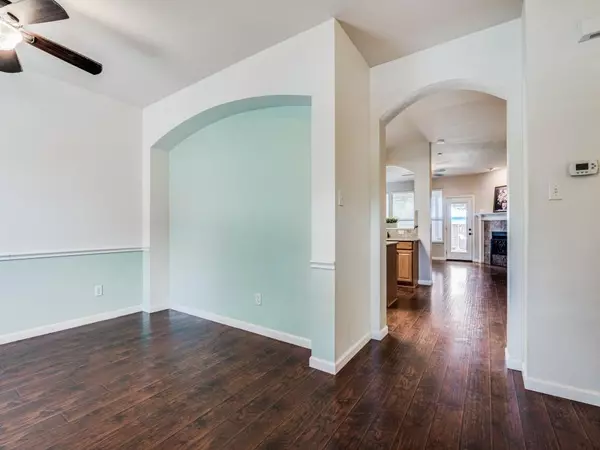$425,000
For more information regarding the value of a property, please contact us for a free consultation.
3 Beds
2 Baths
1,788 SqFt
SOLD DATE : 07/05/2024
Key Details
Property Type Single Family Home
Sub Type Single Family Residence
Listing Status Sold
Purchase Type For Sale
Square Footage 1,788 sqft
Price per Sqft $237
Subdivision Ridgepointe Ph 3
MLS Listing ID 20618095
Sold Date 07/05/24
Style Traditional
Bedrooms 3
Full Baths 2
HOA Y/N None
Year Built 1999
Annual Tax Amount $7,013
Lot Size 6,882 Sqft
Acres 0.158
Lot Dimensions 44X123X72X112
Property Description
It is time to find a place that you can call home, create your own memories, and plan your next big birthday celebration or Fourth of July backyard barbeque get-together! We have a great house for you! You will love this versatile floorplan featuring three bedrooms, a large family room with a corner fireplace, nice kitchen with granite countertops and stainless steel appliances and a spacious primary bedroom where you can relax after a hard working day. And for those who love outdoors and gardening, there is an oversized covered patio and a storage shed to keep all your garden tools tucked away. No HOA. Great neighborhood, close proximity to major employment centers, restaurants, and shopping. Come and make it your home!
Location
State TX
County Denton
Direction From HWY 121 exit Standridge Dr, go North on Standridge Dr, right on Crooked Ridge. House is on the left side.
Rooms
Dining Room 1
Interior
Interior Features Cable TV Available, Eat-in Kitchen, Granite Counters, High Speed Internet Available, Kitchen Island, Pantry, Walk-In Closet(s)
Heating Central, Natural Gas
Cooling Ceiling Fan(s), Central Air, Electric
Flooring Carpet, Ceramic Tile, Laminate
Fireplaces Number 1
Fireplaces Type Family Room, Gas Starter
Appliance Dishwasher, Disposal, Electric Range, Gas Water Heater, Microwave, Refrigerator
Heat Source Central, Natural Gas
Laundry Electric Dryer Hookup, Utility Room, Full Size W/D Area, Washer Hookup
Exterior
Exterior Feature Covered Patio/Porch, Rain Gutters, Storage
Garage Spaces 2.0
Fence Wood
Utilities Available City Sewer, City Water, Individual Gas Meter, Individual Water Meter, Sidewalk
Roof Type Composition,Shingle
Total Parking Spaces 2
Garage Yes
Building
Lot Description Interior Lot, Landscaped
Story One
Foundation Slab
Level or Stories One
Structure Type Brick
Schools
Elementary Schools Camey
Middle Schools Lakeview
High Schools The Colony
School District Lewisville Isd
Others
Ownership Beth R. and Megan B. Greenway Revocable Trust
Acceptable Financing Cash, Conventional, FHA, VA Loan
Listing Terms Cash, Conventional, FHA, VA Loan
Financing Conventional
Special Listing Condition Survey Available, Utility Easement
Read Less Info
Want to know what your home might be worth? Contact us for a FREE valuation!

Our team is ready to help you sell your home for the highest possible price ASAP

©2025 North Texas Real Estate Information Systems.
Bought with Alex Ann Peck • Compass RE Texas, LLC
Making real estate fast, fun and stress-free!






