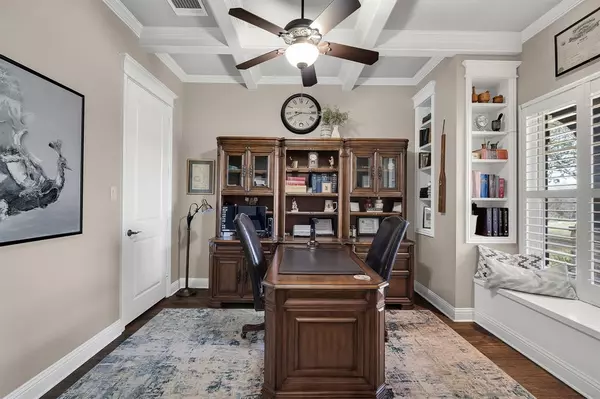$999,999
For more information regarding the value of a property, please contact us for a free consultation.
4 Beds
4 Baths
4,429 SqFt
SOLD DATE : 07/01/2024
Key Details
Property Type Single Family Home
Sub Type Single Family Residence
Listing Status Sold
Purchase Type For Sale
Square Footage 4,429 sqft
Price per Sqft $225
Subdivision Shiloh Forest Ph I
MLS Listing ID 20582331
Sold Date 07/01/24
Style Traditional
Bedrooms 4
Full Baths 3
Half Baths 1
HOA Fees $31/ann
HOA Y/N Mandatory
Year Built 2010
Annual Tax Amount $10,470
Lot Size 1.056 Acres
Acres 1.056
Property Description
GORGEOUS must see fully custom one owner home in the highly sought after subdivision of Shiloh Forest Estates! This immaculate 4 bedroom 4 bath home includes primary suite and office located downstairs while all secondary bedrooms and game room are located upstairs. This carefully thought out open floor plan is what dream homes are made of AND THEN you walk out back to your backyard of paradise! Relax on your oversized covered back patio or beat the Texas heat in your beautiful inground pool. Back yard features the most amazing plant and vegetation life with a custom rainwater harvesting system with 1000gal storage that is pumped directly to greenhouse, garden and faucets. Entertaining family and friends is a breeze with this oversized kitchen, large gameroom and pool house complete with outdoor restroom. This home has ample amounts of storage. You will be impressed with all of the amazing upgrades. There are too many to list. It is a MUST see in person! Call today
Location
State TX
County Ellis
Community Fishing
Direction 35 south, exit Ovilla Rd right, R on Bryson, L on Judy Dr., house on left
Rooms
Dining Room 1
Interior
Interior Features Decorative Lighting, Double Vanity, Granite Counters, High Speed Internet Available, Kitchen Island, Natural Woodwork, Open Floorplan, Walk-In Closet(s)
Heating Central
Cooling Ceiling Fan(s), Central Air
Flooring Carpet, Ceramic Tile, Hardwood
Fireplaces Number 1
Fireplaces Type Living Room
Appliance Dishwasher, Disposal, Gas Cooktop, Double Oven
Heat Source Central
Laundry Utility Room
Exterior
Exterior Feature Covered Patio/Porch, Rain Gutters
Garage Spaces 2.0
Fence Wood
Pool Gunite, In Ground
Community Features Fishing
Utilities Available Co-op Electric, Septic
Roof Type Composition
Total Parking Spaces 2
Garage Yes
Private Pool 1
Building
Lot Description Acreage, Landscaped, Lrg. Backyard Grass, Many Trees, Sprinkler System, Subdivision
Story Two
Foundation Slab
Level or Stories Two
Structure Type Brick,Rock/Stone
Schools
Elementary Schools Dolores Mcclatchey
Middle Schools Walnut Grove
High Schools Heritage
School District Midlothian Isd
Others
Ownership See Tax
Acceptable Financing Cash, Conventional, FHA, VA Loan
Listing Terms Cash, Conventional, FHA, VA Loan
Financing Conventional
Special Listing Condition Aerial Photo
Read Less Info
Want to know what your home might be worth? Contact us for a FREE valuation!

Our team is ready to help you sell your home for the highest possible price ASAP

©2025 North Texas Real Estate Information Systems.
Bought with Arturo Cardenas • eXp Realty LLC
Making real estate fast, fun and stress-free!






