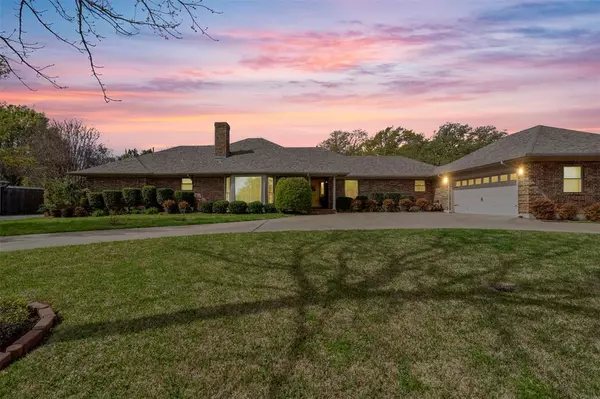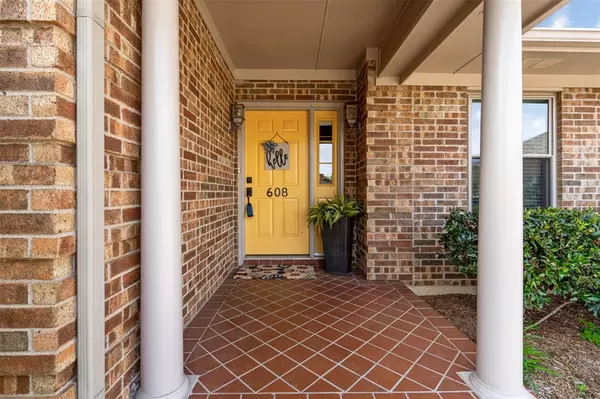$549,000
For more information regarding the value of a property, please contact us for a free consultation.
4 Beds
4 Baths
3,491 SqFt
SOLD DATE : 06/28/2024
Key Details
Property Type Single Family Home
Sub Type Single Family Residence
Listing Status Sold
Purchase Type For Sale
Square Footage 3,491 sqft
Price per Sqft $157
Subdivision Stonegate
MLS Listing ID 20566800
Sold Date 06/28/24
Bedrooms 4
Full Baths 4
HOA Y/N None
Year Built 1984
Annual Tax Amount $9,906
Lot Size 0.564 Acres
Acres 0.564
Property Description
Prepared to be in awe when you walk into this home with parquet wood floors, generously sized living and dining room with windows overlooking the large, tree shaded backyard, and beautiful swimming pool. This home is immaculately maintained with updated windows throughout and two new ac units. The kitchen features a double oven, gas cooktop, updated dishwasher, granite countertops, and lots of cabinets. The office has a gas fireplace, built in bookshelves, closet, and a full bath close allowing versatility for this to a bedroom. The primary suite is classicaly designed and offers dual sinks, soaking tub, and a large walk in closet. You will be amazed by all the closets and storage in the home. The guest suite upstairs has private access to the hall bath. Downstairs are two additional bedrooms and a full bathroom perfect for teenagers. You will enjoy spending time in the backyard this summer in the play pool and spa. There is also a 20x20 workshop with electricity.
Location
State TX
County Johnson
Direction South on Chisholm Trail Parkway from Fort Worth to Cleburne. Continue south on Nolan River Road. Left on Stonegate Drive. Right on Rockdale Road.
Rooms
Dining Room 2
Interior
Interior Features Cable TV Available, High Speed Internet Available, Walk-In Closet(s)
Heating Central, Electric, Natural Gas
Cooling Central Air, Electric
Flooring Carpet, Ceramic Tile, Parquet, Vinyl
Fireplaces Number 2
Fireplaces Type Gas Logs, Library, Living Room
Appliance Dishwasher, Disposal, Gas Cooktop, Gas Oven, Double Oven
Heat Source Central, Electric, Natural Gas
Laundry Electric Dryer Hookup, Washer Hookup
Exterior
Exterior Feature Storage
Garage Spaces 2.0
Carport Spaces 2
Fence Wood
Pool Gunite, Heated, In Ground, Pool/Spa Combo
Utilities Available City Sewer, City Water
Roof Type Composition
Total Parking Spaces 2
Garage Yes
Private Pool 1
Building
Lot Description Few Trees, Interior Lot, Landscaped, Lrg. Backyard Grass, Sprinkler System
Story Two
Foundation Combination, Pillar/Post/Pier, Slab
Level or Stories Two
Structure Type Brick
Schools
Elementary Schools Gerard
Middle Schools Ad Wheat
High Schools Cleburne
School District Cleburne Isd
Others
Ownership Peter G and Carolyn A Shuffle
Acceptable Financing Cash, Conventional, FHA, VA Loan
Listing Terms Cash, Conventional, FHA, VA Loan
Financing Cash
Read Less Info
Want to know what your home might be worth? Contact us for a FREE valuation!

Our team is ready to help you sell your home for the highest possible price ASAP

©2024 North Texas Real Estate Information Systems.
Bought with Kirsten Landers • Texas Real Estate Professionals
Making real estate fast, fun and stress-free!






