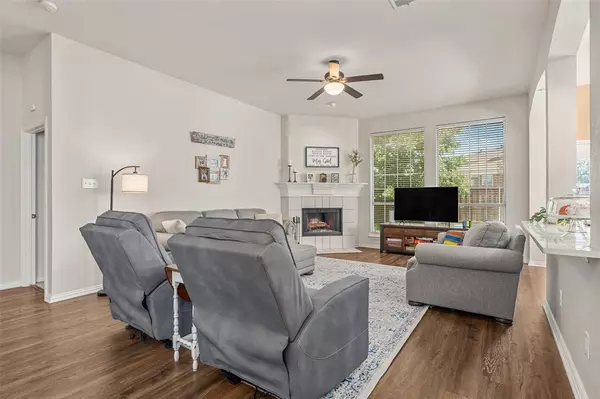$369,000
For more information regarding the value of a property, please contact us for a free consultation.
4 Beds
2 Baths
1,953 SqFt
SOLD DATE : 06/27/2024
Key Details
Property Type Single Family Home
Sub Type Single Family Residence
Listing Status Sold
Purchase Type For Sale
Square Footage 1,953 sqft
Price per Sqft $188
Subdivision Wind River Estate Ph Vi
MLS Listing ID 20601639
Sold Date 06/27/24
Style Early American
Bedrooms 4
Full Baths 2
HOA Fees $56/mo
HOA Y/N Mandatory
Year Built 1999
Annual Tax Amount $6,396
Lot Size 7,187 Sqft
Acres 0.165
Property Description
Lovely one-story north facing Paul Taylor home, in desirableable Wind River Estates, only minutes from shopping, dining and medical faculties. Features formal dining, large living area with gas starter fireplace, which opens to kitchen, cabinets updated to trendy two tone paint colors, cozy breakfast nook with window seating and an abundance of natural light. Spacious master suite with art niche at entry, dual sink, garden tub, separate shower, walk-in closet. Interior columns, archways and art niches, recessed ceilings, crown molding, solar screens, new light fixtures and ceiling fans throughout. Updated kitchen corian countertops, updated single oversized sink, updated light fixtures.
Listing Broker is related to Seller.
Location
State TX
County Denton
Community Community Pool, Curbs, Park, Pool, Sidewalks
Direction West of I-35E, see map
Rooms
Dining Room 2
Interior
Interior Features Cable TV Available, Cathedral Ceiling(s), Chandelier, Decorative Lighting, Eat-in Kitchen, High Speed Internet Available, Kitchen Island, Open Floorplan, Pantry, Vaulted Ceiling(s), Walk-In Closet(s)
Heating Central, Fireplace(s), Natural Gas
Cooling Ceiling Fan(s), Central Air, Electric
Flooring Carpet, Luxury Vinyl Plank, Tile
Fireplaces Number 1
Fireplaces Type Gas Starter, Living Room
Appliance Built-in Gas Range, Dishwasher, Disposal, Electric Oven, Gas Cooktop, Microwave, Refrigerator
Heat Source Central, Fireplace(s), Natural Gas
Laundry Gas Dryer Hookup, Utility Room, Washer Hookup
Exterior
Garage Spaces 2.0
Fence Back Yard, Wood
Community Features Community Pool, Curbs, Park, Pool, Sidewalks
Utilities Available City Sewer, City Water, Electricity Available, Individual Water Meter, Natural Gas Available, Phone Available, Sewer Available, Sidewalk, Underground Utilities
Roof Type Composition
Parking Type Driveway, Garage, Garage Faces Front
Total Parking Spaces 2
Garage Yes
Building
Lot Description Interior Lot, Landscaped, Sprinkler System, Subdivision
Story One
Foundation Slab
Level or Stories One
Structure Type Brick
Schools
Elementary Schools Houston
Middle Schools Mcmath
High Schools Denton
School District Denton Isd
Others
Restrictions Deed
Ownership See Agent
Acceptable Financing Cash, Conventional, FHA, VA Loan
Listing Terms Cash, Conventional, FHA, VA Loan
Financing Conventional
Special Listing Condition Deed Restrictions
Read Less Info
Want to know what your home might be worth? Contact us for a FREE valuation!

Our team is ready to help you sell your home for the highest possible price ASAP

©2024 North Texas Real Estate Information Systems.
Bought with Matt Dees • Peak Realty and Associates LLC

Making real estate fast, fun and stress-free!






