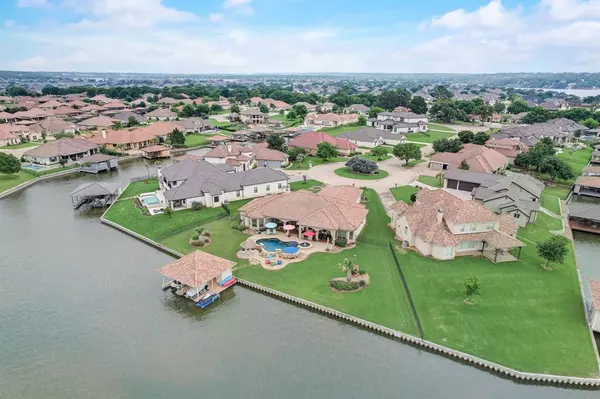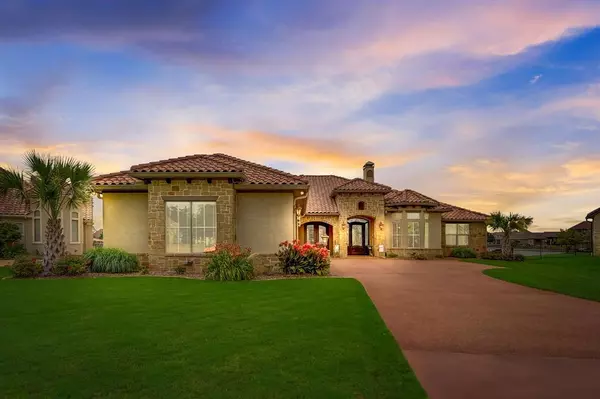$1,499,900
For more information regarding the value of a property, please contact us for a free consultation.
3 Beds
3 Baths
3,288 SqFt
SOLD DATE : 06/28/2024
Key Details
Property Type Single Family Home
Sub Type Single Family Residence
Listing Status Sold
Purchase Type For Sale
Square Footage 3,288 sqft
Price per Sqft $456
Subdivision Catalina Bay
MLS Listing ID 20625836
Sold Date 06/28/24
Style Mediterranean,Traditional
Bedrooms 3
Full Baths 3
HOA Fees $100/ann
HOA Y/N Mandatory
Year Built 2013
Annual Tax Amount $20,737
Lot Size 0.460 Acres
Acres 0.46
Lot Dimensions 48X202X182X171
Property Description
WATERFRONT HOME WITH A MILLION DOLLAR VIEW! One of a kind and stunningly beautiful resort home in the exclusive gated community of Catalina Bay. This is a one owner custom built home by TD Murphy Classic Homes of Granbury. 184 feet of water frontage featuring a custom built covered boat dock with lift, personal watercraft storage, and an engineered sea wall.Resort style in ground pool with attached spa, outdoor kitchen, outdoor shower, gas fire pit with glass, sitting area, and a large covered patio with electric shades. Oversize 3 car side entry garage, spanish tile roof, lush front and back lawn with exquisite landscaping.3 bed, 3 bath, separate office, den, dry wine bar, mud room, oversize utility, and a stunning kitchen compliment this 3288 square foot home. Attention to detail throughout and spotless clean.Spray foam insulation, granite counters throughout, beautiful wood and tile floors, custom designed audio system inside and outside, new variable speed HVAC, and so much more!
Location
State TX
County Hood
Community Gated, Greenbelt, Lake, Perimeter Fencing
Direction State Highway 377 and turn South onto Waters Edge Drive. Follow past the movie theater and the gated entrance to Catalina Bay will be on the right. Enter gate code provided with confirmed showing appointment. Through gate follow Catalina Bay Boulevard. Right on Monterey Bay Court. End of ct to sign.
Rooms
Dining Room 1
Interior
Interior Features Built-in Wine Cooler, Cable TV Available, Chandelier, Decorative Lighting, Dry Bar, Eat-in Kitchen, Granite Counters, High Speed Internet Available, Kitchen Island, Natural Woodwork, Open Floorplan, Smart Home System, Sound System Wiring, Vaulted Ceiling(s), Walk-In Closet(s), Wired for Data
Heating Central, Electric
Cooling Ceiling Fan(s), Central Air, Electric
Flooring Carpet, Ceramic Tile, Wood
Fireplaces Number 1
Fireplaces Type Gas, Living Room, Masonry
Appliance Dishwasher, Disposal, Electric Oven, Gas Cooktop, Gas Water Heater, Microwave, Convection Oven, Double Oven, Tankless Water Heater, Warming Drawer
Heat Source Central, Electric
Laundry Electric Dryer Hookup, Utility Room, Full Size W/D Area, Washer Hookup
Exterior
Exterior Feature Attached Grill, Boat Slip, Covered Patio/Porch, Rain Gutters, Lighting, Outdoor Kitchen, Outdoor Living Center, Outdoor Shower
Garage Spaces 3.0
Fence Wrought Iron
Pool Gunite, In Ground, Outdoor Pool, Pool Sweep, Private, Pump, Water Feature, Waterfall
Community Features Gated, Greenbelt, Lake, Perimeter Fencing
Utilities Available Cable Available, City Sewer, City Water, Concrete, Electricity Connected, Individual Water Meter, Private Road, Underground Utilities
Waterfront Description Canal (Man Made),Dock – Covered,Personal Watercraft Lift,Retaining Wall – Steel
Roof Type Slate,Spanish Tile
Total Parking Spaces 3
Garage Yes
Private Pool 1
Building
Story One
Foundation Slab
Level or Stories One
Structure Type Stucco
Schools
Elementary Schools Emma Roberson
Middle Schools Acton
High Schools Granbury
School District Granbury Isd
Others
Restrictions Deed
Ownership Steven and Lori Vale
Acceptable Financing Cash, Conventional, VA Loan
Listing Terms Cash, Conventional, VA Loan
Financing Cash
Special Listing Condition Aerial Photo, Survey Available
Read Less Info
Want to know what your home might be worth? Contact us for a FREE valuation!

Our team is ready to help you sell your home for the highest possible price ASAP

©2025 North Texas Real Estate Information Systems.
Bought with Tammy Dill • CENTURY 21 Judge Fite
Making real estate fast, fun and stress-free!






