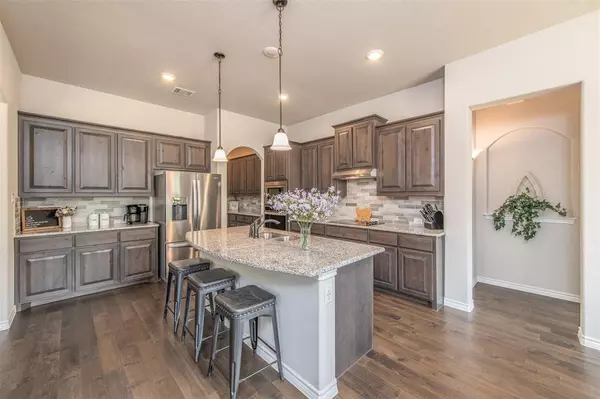$410,000
For more information regarding the value of a property, please contact us for a free consultation.
3 Beds
3 Baths
2,432 SqFt
SOLD DATE : 06/24/2024
Key Details
Property Type Single Family Home
Sub Type Single Family Residence
Listing Status Sold
Purchase Type For Sale
Square Footage 2,432 sqft
Price per Sqft $168
Subdivision Wildwood
MLS Listing ID 20524935
Sold Date 06/24/24
Style Traditional
Bedrooms 3
Full Baths 2
Half Baths 1
HOA Fees $41/ann
HOA Y/N Mandatory
Year Built 2021
Annual Tax Amount $9,025
Lot Size 7,187 Sqft
Acres 0.165
Property Description
Motivated Seller! All offers considered! MAY this be the home for you! Impeccable one-owner like-new Antares home on a nice cul-de-sac with lovely view of community greenspace park in Wildwood neighborhood! This one story home feels brand new & is great for entertaining. The natural light is astounding! This 3 bedrooms & 2.5 baths home is perfect for you. Along with the open concept kitchen with an oversized island & living room with gorgeous fireplace, additional room features include formal dining, dedicated office (could be 4th bedroom), coffee bar, butler's pantry with plenty of storage, & upgrades galore. New roof in August 2023. The backyard has a great covered patio for relaxing & grilling out. Home is located in acclaimed Joshua ISD. Be close to the nightlife in Old Town Burleson, a short drive to downtown Fort Worth Stockyards via I35W & CTP, down the street from historic downtown Joshua, & a walk to the Joshua city park! USDA eligible! Investor & Rental friendly! Come Visit!
Location
State TX
County Johnson
Direction Head South On SouthWest Wilshire Boulevard (174), Take a slight right onto North Main Street, Turn right onto Wildwood Drive, & Home will be on the right!
Rooms
Dining Room 2
Interior
Interior Features Built-in Features, Cable TV Available, Eat-in Kitchen, Flat Screen Wiring, High Speed Internet Available, Kitchen Island, Open Floorplan, Pantry, Vaulted Ceiling(s), Walk-In Closet(s)
Heating Central, Electric, Fireplace(s)
Cooling Ceiling Fan(s), Central Air, Electric
Flooring Other
Fireplaces Number 1
Fireplaces Type Living Room, Wood Burning
Appliance Dishwasher, Disposal, Electric Cooktop, Electric Oven, Electric Water Heater, Microwave
Heat Source Central, Electric, Fireplace(s)
Exterior
Exterior Feature Covered Patio/Porch, Private Yard
Garage Spaces 2.0
Fence Privacy, Wood
Utilities Available Cable Available, City Sewer, City Water, Curbs, Electricity Available, Electricity Connected, Individual Water Meter, Sewer Available, Sidewalk
Roof Type Composition
Parking Type Driveway, Garage, Garage Door Opener, Garage Faces Front, Garage Single Door, Inside Entrance, Kitchen Level, Side By Side
Total Parking Spaces 2
Garage Yes
Building
Lot Description Cul-De-Sac, Landscaped, Lrg. Backyard Grass, Park View, Sprinkler System, Subdivision
Story One
Foundation Slab
Level or Stories One
Structure Type Brick,Stone Veneer
Schools
Elementary Schools Staples
Middle Schools Loflin
High Schools Joshua
School District Joshua Isd
Others
Restrictions Other
Ownership See Private Remarks
Acceptable Financing Cash, Conventional, FHA, USDA Loan, VA Loan
Listing Terms Cash, Conventional, FHA, USDA Loan, VA Loan
Financing Cash
Read Less Info
Want to know what your home might be worth? Contact us for a FREE valuation!

Our team is ready to help you sell your home for the highest possible price ASAP

©2024 North Texas Real Estate Information Systems.
Bought with Preston Norris • eXp Realty, LLC

Making real estate fast, fun and stress-free!






