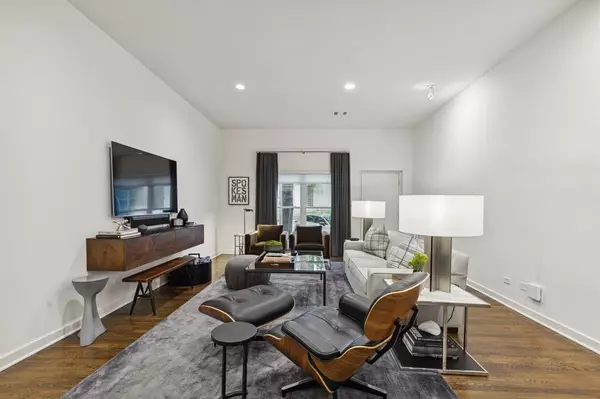$695,000
For more information regarding the value of a property, please contact us for a free consultation.
2 Beds
3 Baths
1,770 SqFt
SOLD DATE : 06/25/2024
Key Details
Property Type Townhouse
Sub Type Townhouse
Listing Status Sold
Purchase Type For Sale
Square Footage 1,770 sqft
Price per Sqft $392
Subdivision Parkwood Twnhms Add
MLS Listing ID 20599705
Sold Date 06/25/24
Style Contemporary/Modern
Bedrooms 2
Full Baths 2
Half Baths 1
HOA Fees $415/mo
HOA Y/N Mandatory
Year Built 1998
Lot Size 1,698 Sqft
Acres 0.039
Property Description
Sleek & stylish updated townhome in Dallas' fastest growing urban neighborhood. Interiors by well known decorator, Brant McFarlain. Set back on Buena Vista with a private drive, nearby access to Katy Trail, and walking distance to Knox Street and West Village. Filled with many custom upgrades including fresh hardwoods throughout. Open floorplan offers living, dining, kitchen and half-bath on main floor. Eat in kitchen & dining showcases double-height windows offering ample natural light. Custom electronic sun shade & full-length two story drapery provide desired privacy. Retreat to your primary suite with sitting room, ensuite bath, double sinks, separate shower, soaking tub, and walk in closet. Secondary bedroom features custom closet and bath. Utility located upstairs on same level as both bedrooms. Two car attached tandem garage with additional storage closet. Access to nearby retail & restaurants on Fitzhugh. Quick walk to Cole Park, ready for your next pickleball match!
Location
State TX
County Dallas
Community Community Sprinkler, Curbs, Jogging Path/Bike Path, Restaurant, Sidewalks
Direction From Fitzhugh, go South on Buena Vista. Property will be on your left, and parking is available on the street.
Rooms
Dining Room 1
Interior
Interior Features Built-in Features, Cable TV Available, Decorative Lighting, Eat-in Kitchen, Flat Screen Wiring, High Speed Internet Available, Multiple Staircases, Open Floorplan, Vaulted Ceiling(s), Walk-In Closet(s)
Heating Central, Natural Gas
Cooling Ceiling Fan(s), Central Air, Electric
Flooring Ceramic Tile, Hardwood
Appliance Dishwasher, Disposal, Gas Range, Microwave, Refrigerator
Heat Source Central, Natural Gas
Laundry Electric Dryer Hookup, In Hall, Full Size W/D Area, Washer Hookup
Exterior
Exterior Feature Awning(s), Rain Gutters, Lighting
Garage Spaces 2.0
Fence None
Community Features Community Sprinkler, Curbs, Jogging Path/Bike Path, Restaurant, Sidewalks
Utilities Available Cable Available, City Sewer, City Water, Concrete, Curbs, Electricity Connected, Sidewalk
Roof Type Composition,Flat
Parking Type Common, Driveway, Garage, On Street, Tandem
Total Parking Spaces 2
Garage Yes
Building
Lot Description Few Trees, Interior Lot, Landscaped, Sprinkler System
Story Three Or More
Foundation Slab
Level or Stories Three Or More
Structure Type Brick,Stucco
Schools
Elementary Schools Milam
Middle Schools Spence
High Schools North Dallas
School District Dallas Isd
Others
Ownership See agent
Acceptable Financing Cash, Conventional, Other
Listing Terms Cash, Conventional, Other
Financing Cash
Read Less Info
Want to know what your home might be worth? Contact us for a FREE valuation!

Our team is ready to help you sell your home for the highest possible price ASAP

©2024 North Texas Real Estate Information Systems.
Bought with Non-Mls Member • NON MLS

Making real estate fast, fun and stress-free!






