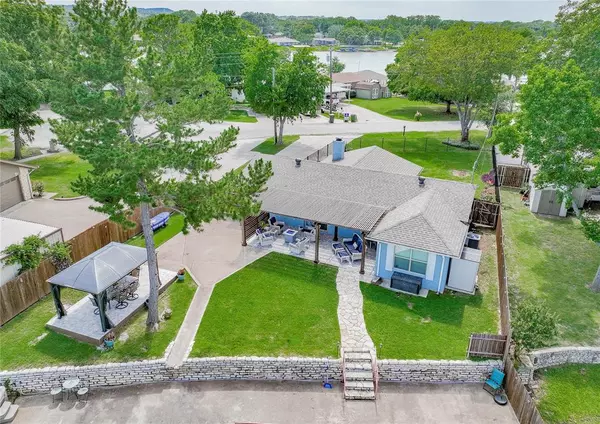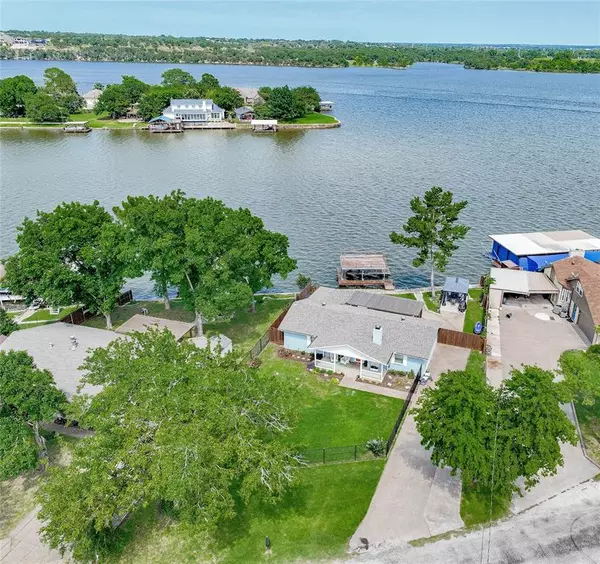$525,000
For more information regarding the value of a property, please contact us for a free consultation.
3 Beds
2 Baths
1,247 SqFt
SOLD DATE : 06/24/2024
Key Details
Property Type Single Family Home
Sub Type Single Family Residence
Listing Status Sold
Purchase Type For Sale
Square Footage 1,247 sqft
Price per Sqft $421
Subdivision Indian Harbor Ph 6
MLS Listing ID 20627910
Sold Date 06/24/24
Style Traditional
Bedrooms 3
Full Baths 2
HOA Fees $34/ann
HOA Y/N Mandatory
Year Built 1981
Annual Tax Amount $6,685
Lot Size 3,484 Sqft
Acres 0.08
Property Description
*Multiple offers - best final by 6-6 @ 8 pm. Amazing updates await you in this main body waterfront home. Open FP offers a brick FP w-raised hearth, living area with view of lake! Remodeled kitchen includes quartz c-tops, updated cabinets, refrigerator, smooth cooktop range. Dining has oversized built-in cabinets for storage and display. The primary BR is split from secondary Br's and includes a walk-in closet with cabinet. Primary bath remodeled custom shower, quartz vanity, upgraded light fixtures. Second BR is spacious with good size closet. Second bath has been completely updated with tub, custom tile, quartz countertop, light fixture. Outdoor entertaining has so much to offer, custom pergola, large gazebo on slab. Extra parking behind the gate for your jet ski or boat storage. Driveway is large and can accommodate several vehicles. Fence in front and back. Open body water for amazing views. Community is gated with marina, clubhouse, pool, walking trails, boat launch
Location
State TX
County Hood
Community Boat Ramp, Club House, Community Dock, Community Pool, Fishing, Gated, Greenbelt, Jogging Path/Bike Path, Lake, Marina, Playground, Pool
Direction Entry @ Indian harbor, must have DL & business card and appt with Broker Bay Follow around Apache Trail lo Lands End to Aztec Ct
Rooms
Dining Room 1
Interior
Interior Features Cable TV Available, Granite Counters, High Speed Internet Available, Open Floorplan, Walk-In Closet(s)
Heating Central, Electric
Cooling Ceiling Fan(s), Central Air, Electric
Flooring Ceramic Tile
Fireplaces Number 1
Fireplaces Type Brick, Living Room, Raised Hearth, Wood Burning
Appliance Dishwasher, Electric Range, Microwave, Refrigerator
Heat Source Central, Electric
Exterior
Fence Back Yard, Front Yard, Wood, Wrought Iron
Community Features Boat Ramp, Club House, Community Dock, Community Pool, Fishing, Gated, Greenbelt, Jogging Path/Bike Path, Lake, Marina, Playground, Pool
Utilities Available Cable Available, Co-op Electric, Co-op Water, Septic
Waterfront 1
Waterfront Description Dock – Covered,Lake Front,Lake Front – Main Body,Retaining Wall – Concrete
Roof Type Composition
Parking Type Additional Parking, Concrete, Driveway, Parking Pad, Paved, See Remarks
Garage No
Building
Lot Description Few Trees, Interior Lot, Landscaped, Water/Lake View, Waterfront
Story One
Foundation Slab
Level or Stories One
Structure Type Brick,Wood
Schools
Elementary Schools Mambrino
Middle Schools Granbury
High Schools Granbury
School District Granbury Isd
Others
Senior Community 1
Restrictions Deed
Ownership Walker
Acceptable Financing Cash, Conventional, FHA
Listing Terms Cash, Conventional, FHA
Financing Cash
Read Less Info
Want to know what your home might be worth? Contact us for a FREE valuation!

Our team is ready to help you sell your home for the highest possible price ASAP

©2024 North Texas Real Estate Information Systems.
Bought with Ryan Morris • Scott Real Estate

Making real estate fast, fun and stress-free!






