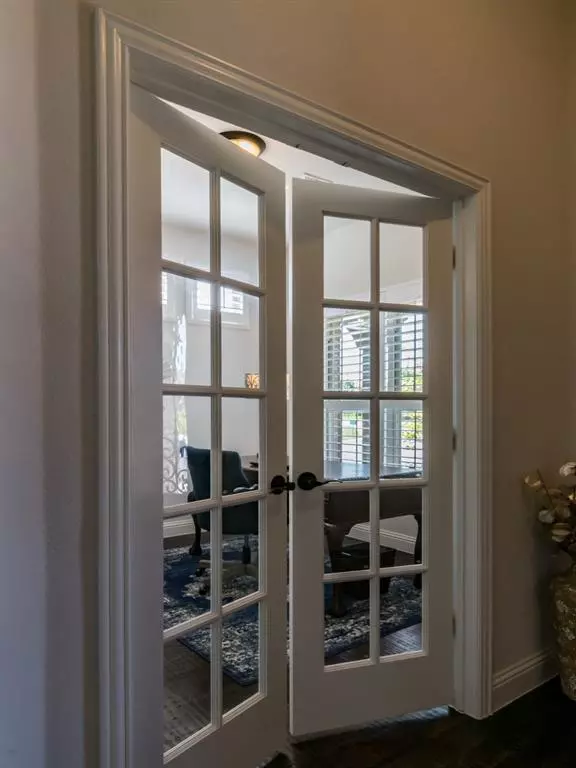$475,000
For more information regarding the value of a property, please contact us for a free consultation.
4 Beds
3 Baths
2,569 SqFt
SOLD DATE : 06/18/2024
Key Details
Property Type Single Family Home
Sub Type Single Family Residence
Listing Status Sold
Purchase Type For Sale
Square Footage 2,569 sqft
Price per Sqft $184
Subdivision De Berry Estates Ph 2
MLS Listing ID 20576904
Sold Date 06/18/24
Style Traditional
Bedrooms 4
Full Baths 2
Half Baths 1
HOA Fees $41/ann
HOA Y/N Mandatory
Year Built 2019
Annual Tax Amount $7,515
Lot Size 7,405 Sqft
Acres 0.17
Lot Dimensions 60 x 124 x 50
Property Description
Decorator perfect with Plantation Shutters on every window, hand scraped, nail down hardwood floors on all of ground floor. Tile floor in baths and laundry. Study just off entry with French doors and Hardwood floors. Kitchen with hardwood floor, stainless sink, granite counter tops, Maytag appliances, double oven, Microwave oven and all stainless appliances. Great drive-up appeal and landscaping. Large formal dining, kitchen very open to living and breakfast area. Wall of Windows to large backyard, covered patio, steel post fence and a flower garden. This home is on a corner lot with the Pool just across street. Upstairs is a second living area, 3 bedrooms and 2 full baths. Roof has radiant barrier. Primary has tile shower with granite seat. Door hardware in oil rubbed brown, bathroom plumbing fixtures are oil rubbed brown.
Location
State TX
County Collin
Community Community Pool, Playground
Direction Hwy 380 to Monte Carlo - Go North to Florence Dr, left turn Then .5 Mile to DeBerry Ln on Right
Rooms
Dining Room 2
Interior
Interior Features Cathedral Ceiling(s), Granite Counters, Kitchen Island, Pantry, Walk-In Closet(s)
Heating Central, Electric
Cooling Central Air, Electric
Flooring Carpet, Wood
Fireplaces Type None
Appliance Dishwasher, Disposal, Microwave
Heat Source Central, Electric
Laundry Electric Dryer Hookup, Utility Room, Full Size W/D Area
Exterior
Exterior Feature Covered Patio/Porch, Rain Gutters
Garage Spaces 2.0
Carport Spaces 2
Fence Back Yard, Front Yard, Wood
Community Features Community Pool, Playground
Utilities Available City Sewer, City Water, Concrete, Electricity Connected, Sidewalk
Roof Type Composition
Total Parking Spaces 2
Garage Yes
Building
Lot Description Corner Lot, Lrg. Backyard Grass, Sloped, Sprinkler System
Story Two
Foundation Slab
Level or Stories Two
Structure Type Brick
Schools
Elementary Schools Leta Horn Smith
Middle Schools Southard
High Schools Princeton
School District Princeton Isd
Others
Restrictions Deed
Ownership Charmichael
Acceptable Financing Cash, Conventional, VA Loan
Listing Terms Cash, Conventional, VA Loan
Financing Conventional
Read Less Info
Want to know what your home might be worth? Contact us for a FREE valuation!

Our team is ready to help you sell your home for the highest possible price ASAP

©2025 North Texas Real Estate Information Systems.
Bought with Larry Mowatt • Keller Williams Realty Allen
Making real estate fast, fun and stress-free!






