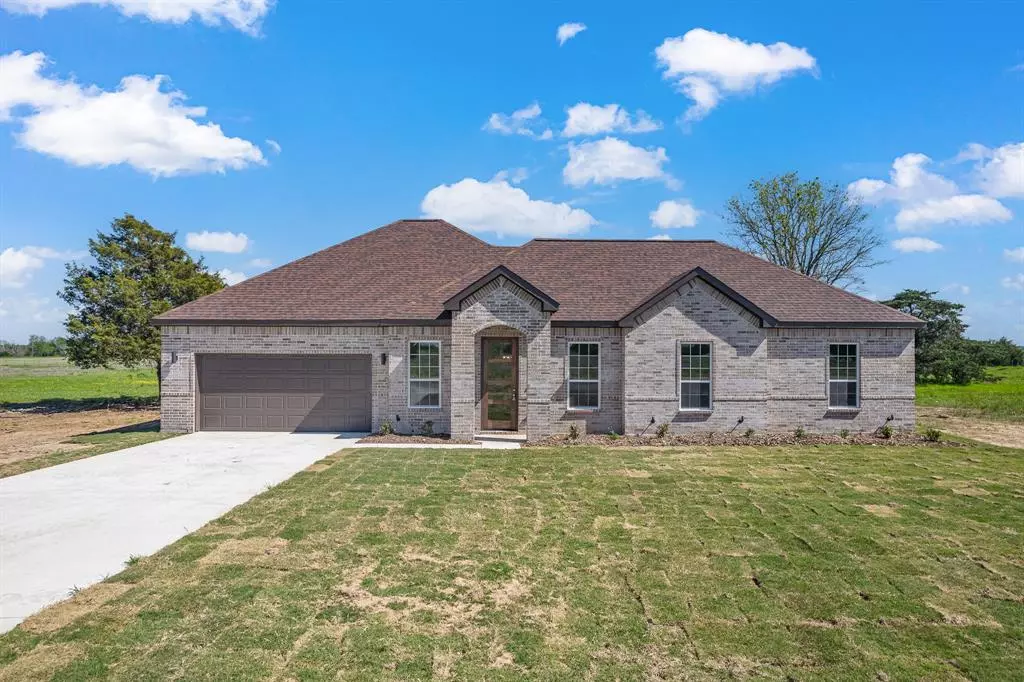$440,000
For more information regarding the value of a property, please contact us for a free consultation.
4 Beds
3 Baths
2,200 SqFt
SOLD DATE : 06/14/2024
Key Details
Property Type Single Family Home
Sub Type Single Family Residence
Listing Status Sold
Purchase Type For Sale
Square Footage 2,200 sqft
Price per Sqft $200
Subdivision James Hamilton Sur Abs #403
MLS Listing ID 20582249
Sold Date 06/14/24
Style Traditional
Bedrooms 4
Full Baths 2
Half Baths 1
HOA Y/N None
Year Built 2024
Annual Tax Amount $1,113
Lot Size 2.550 Acres
Acres 2.55
Property Description
New construction away from the city traffic. Step into the open floor plan with designer touches that is nestled on an 2.550-acre lot. This home is designed for busy families with its 4 spacious bedrooms & 2.5 baths, ensuring every family member finds their cozy corner. Enjoy the office nook for working from home or a place for homework. The primary bedroom is split from the other bedrooms making it the perfect retreat to relax along with the spa like bath. With no HOA, this property invites you to let your imagination soar. Workshops & Barns are allowed & you can bring your animals. Enjoy the Texas sized backyard for all your entertaining & family BBQ's. There are several homes on the street available for purchase. This rare opportunity makes it an ideal choice for those looking to keep loved ones close, fostering a sense of family and community. Builder 10 year warrenty provided. 5K seller concessions with acceptable offer. Search address on Youtube for videos.
Location
State TX
County Van Zandt
Direction Take 20 east and exit 2965, then take a left and go north on 2965. Take a right on 80 east and stay right to 64. Take a left on VZ 3417 and then take a left on private road 7413. (Ignore the sign that says 17413) This home will be the last one on the right.
Rooms
Dining Room 1
Interior
Interior Features Decorative Lighting, Kitchen Island, Pantry
Heating Central, Electric
Cooling Ceiling Fan(s), Central Air, Electric
Flooring Luxury Vinyl Plank
Appliance Dishwasher, Disposal, Electric Range
Heat Source Central, Electric
Laundry Electric Dryer Hookup, Full Size W/D Area, Washer Hookup
Exterior
Exterior Feature Covered Patio/Porch
Garage Spaces 2.0
Utilities Available Aerobic Septic, Electricity Connected
Roof Type Composition
Parking Type Garage Single Door, Garage Faces Front
Total Parking Spaces 2
Garage Yes
Building
Story One
Foundation Slab
Level or Stories One
Structure Type Brick
Schools
Elementary Schools Willspoint
Middle Schools Willspoint
High Schools Willspoint
School District Wills Point Isd
Others
Ownership Texas Prime Custom Homes, LLC
Financing Conventional
Read Less Info
Want to know what your home might be worth? Contact us for a FREE valuation!

Our team is ready to help you sell your home for the highest possible price ASAP

©2024 North Texas Real Estate Information Systems.
Bought with Beckye Evans • Coldwell Banker Apex, REALTORS

Making real estate fast, fun and stress-free!






