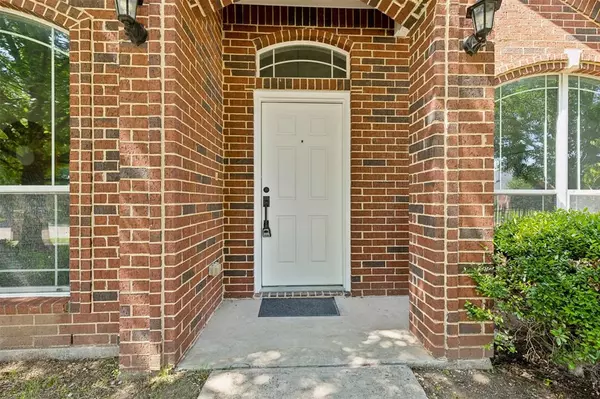$329,000
For more information regarding the value of a property, please contact us for a free consultation.
3 Beds
2 Baths
2,026 SqFt
SOLD DATE : 06/17/2024
Key Details
Property Type Single Family Home
Sub Type Single Family Residence
Listing Status Sold
Purchase Type For Sale
Square Footage 2,026 sqft
Price per Sqft $162
Subdivision Westwood 05 Ph B
MLS Listing ID 20611546
Sold Date 06/17/24
Bedrooms 3
Full Baths 2
HOA Fees $11/ann
HOA Y/N Mandatory
Year Built 2006
Annual Tax Amount $8,699
Lot Size 6,054 Sqft
Acres 0.139
Property Description
Welcome to 921 Norwood, a charming home offering comfort and style in a prime location. This delightful residence boasts 3 bedrooms, 2 bathrooms, and a spacious office, providing ample space for living, working, and relaxing. Step inside to discover a beautifully renovated interior featuring brand new flooring, fresh paint, and modern fixtures throughout. The open-concept layout seamlessly connects the living, dining, and kitchen areas, creating a perfect setting for everyday living and entertaining. The kitchen is a chef's dream, with sleek countertops, stainless steel appliances, and plenty of storage space. The bedrooms are generously sized and filled with natural light, offering a peaceful retreat at the end of the day. Outside, the property features a private backyard, perfect for hosting gatherings with friends and family. Additionally, the home offers a convenient location close to shopping, dining, parks, and schools, making it an ideal place to call home.
Location
State TX
County Dallas
Direction Use GPS.
Rooms
Dining Room 2
Interior
Interior Features Chandelier, Double Vanity, Eat-in Kitchen, Walk-In Closet(s)
Heating Central
Cooling Ceiling Fan(s), Central Air
Flooring Carpet, Luxury Vinyl Plank, Tile
Fireplaces Number 1
Fireplaces Type Living Room
Appliance Dishwasher, Disposal, Electric Cooktop, Electric Oven
Heat Source Central
Laundry Utility Room
Exterior
Garage Spaces 2.0
Fence Back Yard
Utilities Available City Sewer, City Water
Parking Type Garage Single Door
Total Parking Spaces 2
Garage Yes
Building
Story One
Foundation Slab
Level or Stories One
Structure Type Brick,Concrete,Wood,Other
Schools
Elementary Schools Belt Line
Middle Schools Lancaster
High Schools Lancaster
School District Lancaster Isd
Others
Ownership Magnolia Realty Solutions Fund I, LLC
Acceptable Financing Cash, Conventional, FHA, VA Loan, Other
Listing Terms Cash, Conventional, FHA, VA Loan, Other
Financing Cash
Read Less Info
Want to know what your home might be worth? Contact us for a FREE valuation!

Our team is ready to help you sell your home for the highest possible price ASAP

©2024 North Texas Real Estate Information Systems.
Bought with Lupe Jimenez • Mersaes Real Estate, Inc.

Making real estate fast, fun and stress-free!






