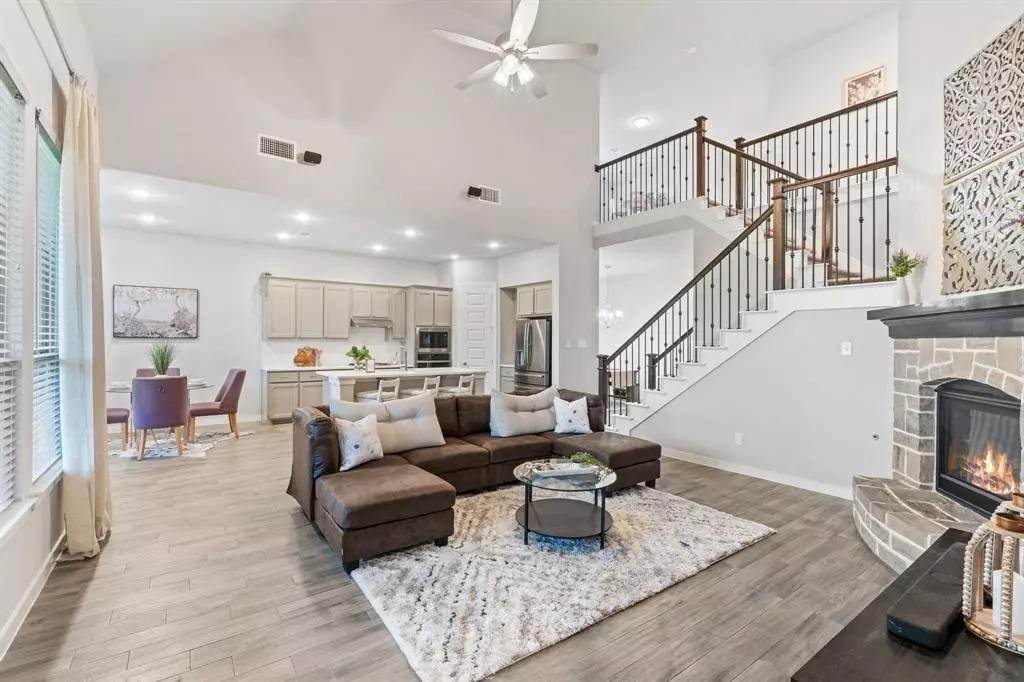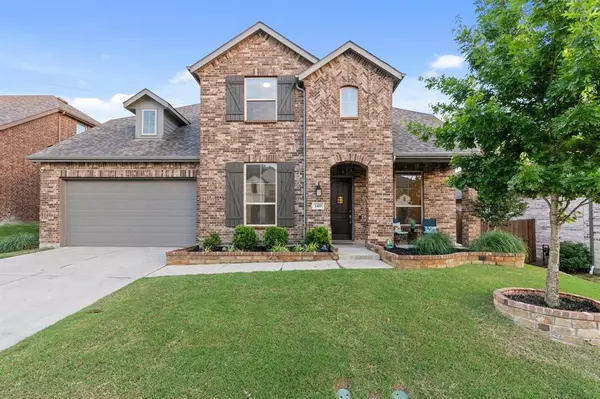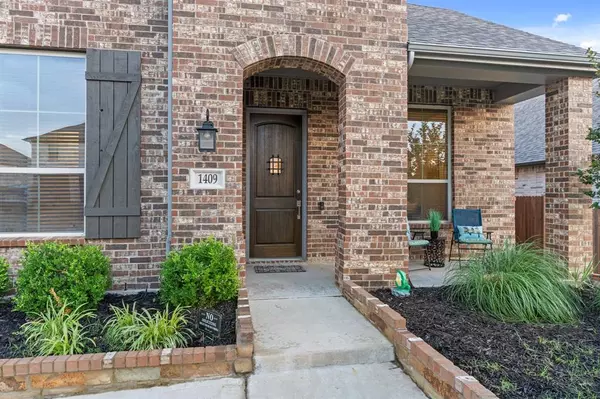$563,000
For more information regarding the value of a property, please contact us for a free consultation.
5 Beds
4 Baths
3,171 SqFt
SOLD DATE : 06/13/2024
Key Details
Property Type Single Family Home
Sub Type Single Family Residence
Listing Status Sold
Purchase Type For Sale
Square Footage 3,171 sqft
Price per Sqft $177
Subdivision Bozman Farms Estates Ph 7
MLS Listing ID 20615475
Sold Date 06/13/24
Style Traditional
Bedrooms 5
Full Baths 4
HOA Fees $46/ann
HOA Y/N Mandatory
Year Built 2020
Lot Size 7,579 Sqft
Acres 0.174
Property Description
HERE SHE IS!! The one you've been waiting for! Introducing 1409 Hickory Woods Way! This beauty boasts extremely high ceilings, giving it a GRAND feel right when you walk in! A private office sits just off of the entrance, offering peace & quite while working, away from the rest of the home. The office or primary dining room can also easily be utilized as a children's playroom downstairs. Continuing through the home, you will be greeted by a sleek modern kitchen, open to the oversized living room & GRAND staircase with modern dark railing overlooking it all! The staircase is truly a SHOW-STOPPER! Also, you will find a nicely sized backyard, 2 dining spaces, an upstairs flex space, walk-in closets, 4 full sized bathrooms & 5 well sized bedrooms including TWO PRIMARY BEDROOMS with ensuites! There is also room for 3 cars in the garage, and Jelly-Fish lighting is installed on the exterior. This home has been extremely loved, & it shows!! You must come see this gem before it's gone!
Location
State TX
County Collin
Community Community Dock, Community Pool, Curbs, Fishing, Greenbelt, Jogging Path/Bike Path, Park, Playground, Pool, Sidewalks
Direction From Stone Road, turn right onto Hickory Woods Way, follow straight down passing Green Meadows Way on your left, the homes will be soon after on your left right before getting to the curve
Rooms
Dining Room 2
Interior
Interior Features Cable TV Available, Chandelier, Decorative Lighting, Double Vanity, Eat-in Kitchen, Flat Screen Wiring, High Speed Internet Available, In-Law Suite Floorplan, Kitchen Island, Open Floorplan, Pantry, Sound System Wiring, Vaulted Ceiling(s), Walk-In Closet(s), Second Primary Bedroom
Heating Central, Fireplace Insert, Natural Gas
Cooling Ceiling Fan(s), Central Air, Electric
Flooring Carpet, Ceramic Tile
Fireplaces Number 1
Fireplaces Type Brick, Decorative, Gas Logs, Gas Starter, Living Room, Stone
Appliance Dishwasher, Disposal, Electric Oven, Gas Cooktop, Microwave, Plumbed For Gas in Kitchen, Tankless Water Heater, Vented Exhaust Fan
Heat Source Central, Fireplace Insert, Natural Gas
Laundry Electric Dryer Hookup, Utility Room, Full Size W/D Area, Washer Hookup
Exterior
Exterior Feature Covered Patio/Porch, Rain Gutters, Lighting
Garage Spaces 3.0
Fence Wood
Community Features Community Dock, Community Pool, Curbs, Fishing, Greenbelt, Jogging Path/Bike Path, Park, Playground, Pool, Sidewalks
Utilities Available Cable Available, City Sewer, City Water, Co-op Electric, Community Mailbox, Concrete, Curbs, Electricity Connected, Natural Gas Available, Sidewalk
Roof Type Composition
Total Parking Spaces 3
Garage Yes
Building
Lot Description Greenbelt, Interior Lot, Landscaped, Sprinkler System, Subdivision
Story Two
Foundation Slab
Level or Stories Two
Structure Type Brick
Schools
Elementary Schools Wally Watkins
High Schools Wylie East
School District Wylie Isd
Others
Ownership Timothy & Kristen M Fulton
Acceptable Financing Cash, Conventional, FHA, VA Loan
Listing Terms Cash, Conventional, FHA, VA Loan
Financing Conventional
Read Less Info
Want to know what your home might be worth? Contact us for a FREE valuation!

Our team is ready to help you sell your home for the highest possible price ASAP

©2025 North Texas Real Estate Information Systems.
Bought with Patty Brooks • Dave Perry Miller Real Estate
Making real estate fast, fun and stress-free!






