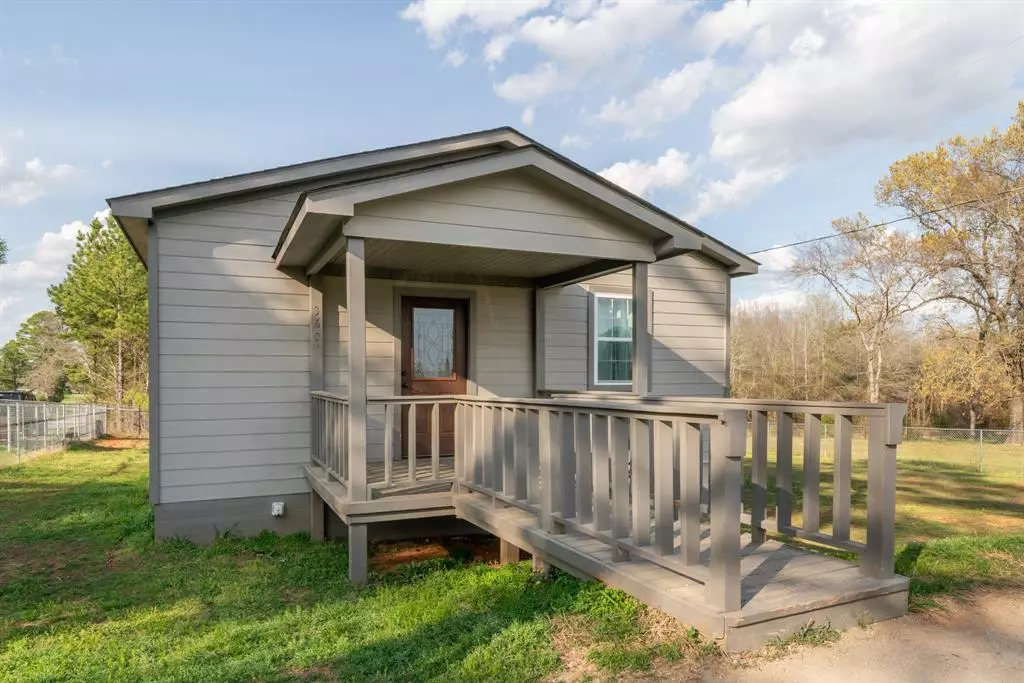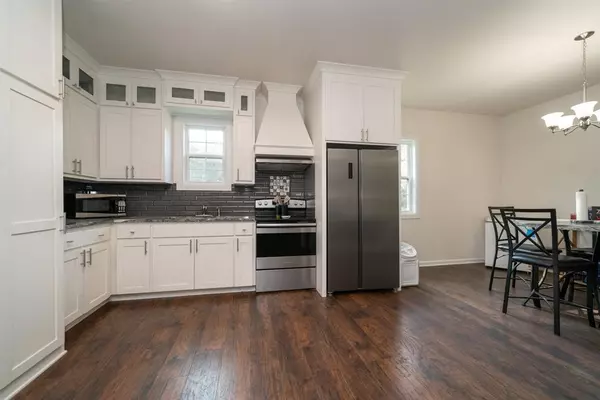$200,000
For more information regarding the value of a property, please contact us for a free consultation.
2 Beds
2 Baths
1,196 SqFt
SOLD DATE : 05/24/2024
Key Details
Property Type Single Family Home
Sub Type Single Family Residence
Listing Status Sold
Purchase Type For Sale
Square Footage 1,196 sqft
Price per Sqft $167
Subdivision N0077
MLS Listing ID 20556386
Sold Date 05/24/24
Style Other
Bedrooms 2
Full Baths 2
HOA Y/N None
Year Built 2019
Lot Size 0.365 Acres
Acres 0.365
Property Description
This beautifully crafted home, built in 2019, offers a blend of modern amenities and rustic charm. Step inside this 1196 sq ft abode to discover a warm and inviting atmosphere. The heart of the home boasts a well-appointed kitchen featuring stainless steel appliances, complemented by granite countertops and a stylish tile backsplash. The open-concept design seamlessly connects the kitchen to the living area, creating an ideal space for entertaining friends and family. Laminate and vinyl flooring throughout ensures easy maintenance and durability, perfect for busy lifestyles. Retreat to the primary bedroom oasis complete with an ensuite bathroom. A guest hall bathroom serves the separate guest bedroom, offering comfort and convenience for visitors. Step outside to your expansive 12 x 16 open deck, where you can savor morning coffee. The fully fenced yard provides privacy and security for pets and loved ones, while a new storage shed offers ample space for all your lawn care essentials.
Location
State TX
County Gregg
Direction Head northeast on S Kilgore St toward E Main St 36 ft, Turn left at the 1st cross street onto E Main St 0.1 mi, Turn left onto Gladewater St 0.8 mi, Continue onto Old Hwy 135 S Old Texas 135 N 1.0 mi, Turn left onto TX-31 W 1.6 mi,Turn right onto Ronnie Brown Rd Destination will be on the right
Rooms
Dining Room 1
Interior
Interior Features Eat-in Kitchen
Heating Electric
Cooling Ceiling Fan(s), Central Air, Electric
Flooring Laminate
Fireplaces Type None
Appliance Dishwasher, Electric Cooktop, Electric Oven
Heat Source Electric
Laundry In Hall
Exterior
Exterior Feature Fire Pit, Storage
Fence Chain Link, Fenced, Full, Wrought Iron
Utilities Available Aerobic Septic
Roof Type Composition
Parking Type Driveway, Gravel
Garage No
Building
Story One
Foundation Pillar/Post/Pier
Level or Stories One
Structure Type Wood
Schools
Elementary Schools Kilgore
High Schools Kilgore
School District Kilgore Isd
Others
Restrictions Deed
Ownership Eureka Inc., a Louisiana Corporation d/b/a The Rel
Financing Conventional
Special Listing Condition Aerial Photo
Read Less Info
Want to know what your home might be worth? Contact us for a FREE valuation!

Our team is ready to help you sell your home for the highest possible price ASAP

©2024 North Texas Real Estate Information Systems.
Bought with Non-Mls Member • NON MLS

Making real estate fast, fun and stress-free!






