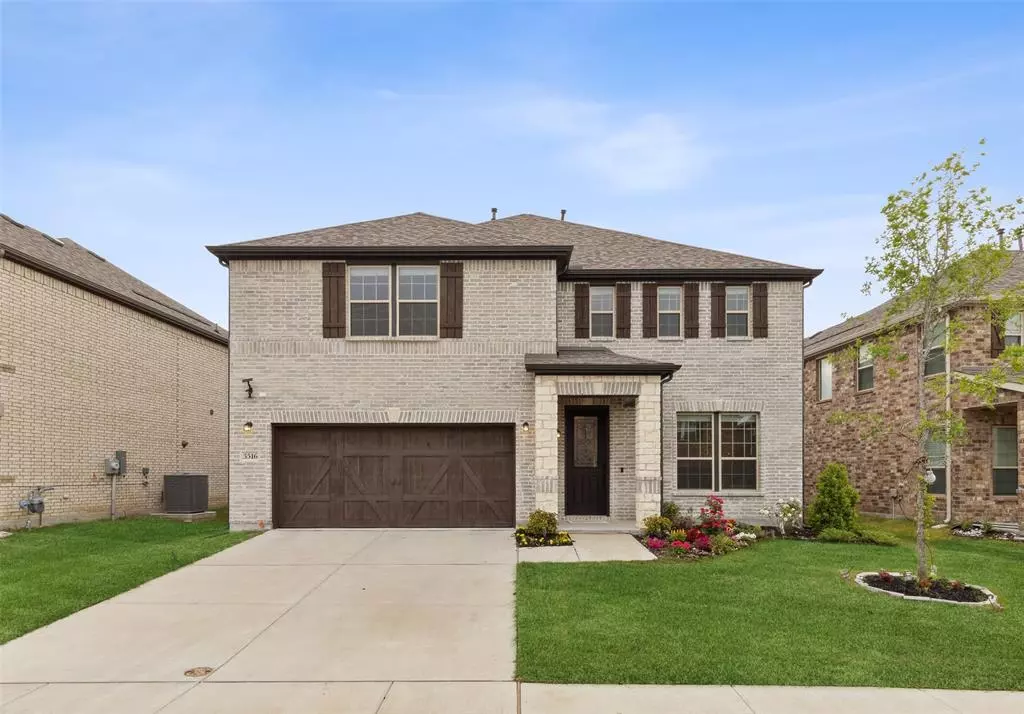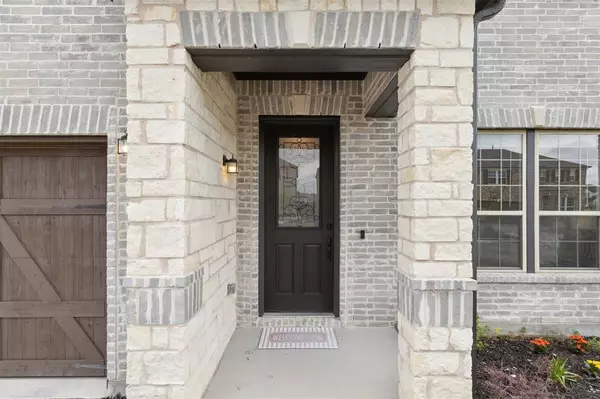$675,000
For more information regarding the value of a property, please contact us for a free consultation.
5 Beds
4 Baths
3,566 SqFt
SOLD DATE : 06/13/2024
Key Details
Property Type Single Family Home
Sub Type Single Family Residence
Listing Status Sold
Purchase Type For Sale
Square Footage 3,566 sqft
Price per Sqft $189
Subdivision Creeks Of Legacy West Ph 1
MLS Listing ID 20575722
Sold Date 06/13/24
Style Traditional
Bedrooms 5
Full Baths 3
Half Baths 1
HOA Fees $39
HOA Y/N Mandatory
Year Built 2021
Annual Tax Amount $8,607
Lot Size 6,621 Sqft
Acres 0.152
Property Description
Nestled in the coveted Creeks of Legacy West community, this meticulously maintained 2-story home is move-in ready. Bright interiors flooded with natural light showcase a flexible floorplan and rich luxury vinyl plank wood flooring. Home was completed in 2022! The heart of the home features an expansive family room, kitchen, and dining area, while a versatile 3rd living space awaits at the front. The sleek kitchen is well equipped and boasts an island, natural stone countertops, lots of bright white cabinets, a gas range & stainless steel appliances. Enjoy peace and quiet in the downstairs primary suite, with a spacious bonus loft upstairs. Step outside to the covered patio and relish the serene outdoor ambiance. Don't miss out on this great opportunity to call this beautiful residence HOME!
Location
State TX
County Denton
Community Club House, Community Pool, Fitness Center, Jogging Path/Bike Path, Lake, Pool
Direction Head north on N Dallas Pkwy toward Safety Wy Turn left on W Frontier Pkwy Turn right on S Legacy Dr Turn left on Clear Creek Pkwy Turn left on Wood River Trl Turn right on Keechi Creek Dr Destination will be on the Left.
Rooms
Dining Room 1
Interior
Interior Features Cable TV Available, Decorative Lighting, Flat Screen Wiring, High Speed Internet Available, Kitchen Island, Open Floorplan, Walk-In Closet(s), Wired for Data
Heating Central, ENERGY STAR Qualified Equipment, Natural Gas
Cooling Ceiling Fan(s), Central Air, Electric, ENERGY STAR Qualified Equipment
Flooring Luxury Vinyl Plank, Tile
Appliance Built-in Gas Range, Dishwasher, Disposal, Electric Oven, Gas Cooktop, Microwave, Convection Oven, Plumbed For Gas in Kitchen, Vented Exhaust Fan, Water Purifier, Water Softener
Heat Source Central, ENERGY STAR Qualified Equipment, Natural Gas
Laundry Electric Dryer Hookup, Utility Room, Full Size W/D Area, Washer Hookup
Exterior
Exterior Feature Rain Gutters
Garage Spaces 2.0
Fence Back Yard, Privacy, Wood
Community Features Club House, Community Pool, Fitness Center, Jogging Path/Bike Path, Lake, Pool
Utilities Available Cable Available, City Sewer, City Water, Electricity Available, Electricity Connected, Natural Gas Available
Roof Type Composition
Total Parking Spaces 2
Garage Yes
Building
Lot Description Few Trees, Interior Lot, Landscaped, Level, Lrg. Backyard Grass
Story Two
Foundation Slab
Level or Stories Two
Structure Type Brick
Schools
Elementary Schools Joyce Hall
Middle Schools Reynolds
High Schools Prosper
School District Prosper Isd
Others
Restrictions No Known Restriction(s)
Ownership On file
Acceptable Financing Cash, Conventional, FHA, VA Loan
Listing Terms Cash, Conventional, FHA, VA Loan
Financing Conventional
Read Less Info
Want to know what your home might be worth? Contact us for a FREE valuation!

Our team is ready to help you sell your home for the highest possible price ASAP

©2025 North Texas Real Estate Information Systems.
Bought with Raghavendra Ghanagam • VP Realty Services
Making real estate fast, fun and stress-free!






