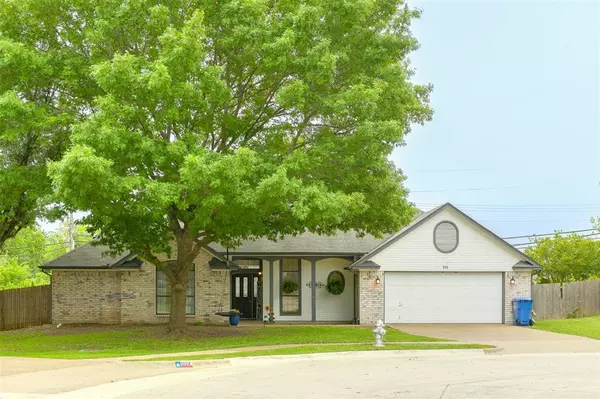$330,000
For more information regarding the value of a property, please contact us for a free consultation.
3 Beds
3 Baths
1,870 SqFt
SOLD DATE : 06/12/2024
Key Details
Property Type Single Family Home
Sub Type Single Family Residence
Listing Status Sold
Purchase Type For Sale
Square Footage 1,870 sqft
Price per Sqft $176
Subdivision Park Place East
MLS Listing ID 20586152
Sold Date 06/12/24
Bedrooms 3
Full Baths 2
Half Baths 1
HOA Y/N None
Year Built 1994
Annual Tax Amount $5,656
Lot Size 0.343 Acres
Acres 0.343
Property Description
*Back on market, no fault to sellers* Don't overlook this delightful home! The kitchen dazzles with new appliances, including a double oven, complemented by a breakfast bar and a coffee or cocktail bar. Enjoy the warmth of the see-through wood-burning fireplace, seamlessly connecting the kitchen and living area. Vaulted ceilings grace the spacious living room, equipped with wiring for a flat screen TV above the fireplace. Convenience abounds in the full-size utility room, complete with a sink, drying area, and cabinets. The half bath boasts a pedestal sink. The master bedroom has been recently remodeled, offering generous space and featuring a wood-burning fireplace, with two closets. The master bath exudes luxury with a huge walk-in shower, two separate vanities, and a new toilet. Two additional bedrooms share a Jack and Jill bathroom. Out back, an oversized shed, with electricity and concrete slab, awaits or lawn equipment or wood working projects.
Location
State TX
County Ellis
Direction Use GPS
Rooms
Dining Room 1
Interior
Interior Features Cable TV Available, Decorative Lighting, Flat Screen Wiring, High Speed Internet Available, Sound System Wiring, Vaulted Ceiling(s), Wet Bar
Fireplaces Number 2
Fireplaces Type Bedroom, Living Room
Appliance Dishwasher, Disposal, Electric Cooktop, Electric Oven, Electric Range, Convection Oven, Vented Exhaust Fan
Laundry Electric Dryer Hookup, Full Size W/D Area, Washer Hookup
Exterior
Garage Spaces 2.0
Fence Back Yard, Brick
Utilities Available All Weather Road, City Sewer, City Water, Individual Gas Meter, Individual Water Meter, Sidewalk
Parking Type Garage Single Door, Garage Faces Front
Total Parking Spaces 2
Garage Yes
Building
Lot Description Cul-De-Sac, Few Trees, Lrg. Backyard Grass
Story One
Level or Stories One
Schools
Elementary Schools Baxter
Middle Schools Walnut Grove
High Schools Midlothian
School District Midlothian Isd
Others
Restrictions No Known Restriction(s)
Ownership Aaron & Alyssa Johnston
Acceptable Financing Cash, Conventional, FHA
Listing Terms Cash, Conventional, FHA
Financing FHA
Read Less Info
Want to know what your home might be worth? Contact us for a FREE valuation!

Our team is ready to help you sell your home for the highest possible price ASAP

©2024 North Texas Real Estate Information Systems.
Bought with Amy Proctor • Keller Williams Realty

Making real estate fast, fun and stress-free!






