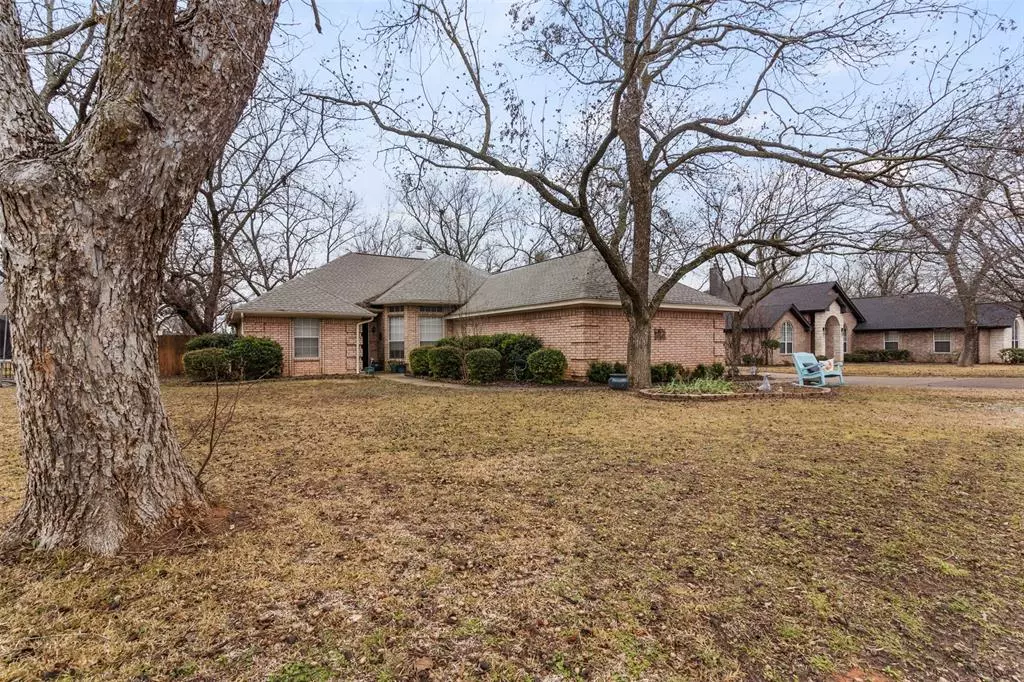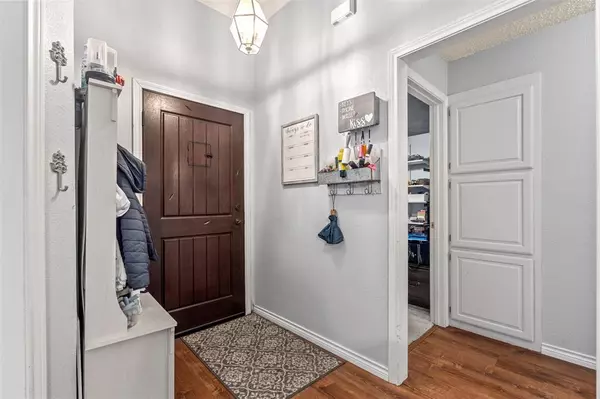$280,000
For more information regarding the value of a property, please contact us for a free consultation.
3 Beds
2 Baths
1,747 SqFt
SOLD DATE : 06/12/2024
Key Details
Property Type Single Family Home
Sub Type Single Family Residence
Listing Status Sold
Purchase Type For Sale
Square Footage 1,747 sqft
Price per Sqft $160
Subdivision Pecan Plantation
MLS Listing ID 20515848
Sold Date 06/12/24
Bedrooms 3
Full Baths 2
HOA Fees $200/mo
HOA Y/N Mandatory
Year Built 1998
Annual Tax Amount $4,019
Lot Size 0.309 Acres
Acres 0.309
Property Description
Welcome Home! Check out this inviting, 3 bedroom, 2 bath, brick home nestled in between mature trees, in Pecan Plantation. Open the door to a world of comfort. The kitchen has an abundance of cabinetry, large dual sinks, breakfast room & there is a separate formal dining. Large primary suite with soaking tub, dual sinks, walk-in shower, and two walk-in closets. Great living room with tall ceilings, fireplace & natural light. Large, fenced backyard for privacy with an oversized patio to extend your entertainment area outdoors. Side driveway access to 2 car garage & golf cart garage. This home comes with the benefit of being a secure and gated, country club community, providing peace of mind for you and your loved ones. Other noteworthy amenities include golf, marina, tennis, swimming pools, grocery store, car wash, doctor's office, coffee shop & more! You'll never have to leave this community, but should you want to, it's not far from town or the Metroplex. Life happens here!
Location
State TX
County Hood
Community Boat Ramp, Club House, Community Dock, Community Pool, Gated, Golf, Guarded Entrance, Lake, Marina, Park, Perimeter Fencing, Playground, Restaurant, Tennis Court(S)
Direction From 377 take Fall Creek Hwy (167) for around 7 miles. Turn right at Pecan entrance onto Monticello. Agent to show ID-Card to security and escort buyers to the property. At the traffic circle, take the 2nd exit and stay on Monticello Dr. Turn left on N Longwood Drive, home will be on your left.
Rooms
Dining Room 2
Interior
Interior Features Decorative Lighting, Eat-in Kitchen, Walk-In Closet(s)
Heating Central, Electric
Cooling Ceiling Fan(s), Central Air, Electric
Flooring Carpet, Laminate
Fireplaces Number 1
Fireplaces Type Wood Burning
Appliance Dishwasher, Microwave, Double Oven
Heat Source Central, Electric
Laundry Full Size W/D Area
Exterior
Exterior Feature Covered Patio/Porch, Garden(s), Rain Gutters
Garage Spaces 2.0
Fence Privacy
Community Features Boat Ramp, Club House, Community Dock, Community Pool, Gated, Golf, Guarded Entrance, Lake, Marina, Park, Perimeter Fencing, Playground, Restaurant, Tennis Court(s)
Utilities Available MUD Water, Septic
Roof Type Composition
Total Parking Spaces 2
Garage Yes
Building
Lot Description Interior Lot, Landscaped, Sprinkler System, Subdivision
Story One
Foundation Slab
Level or Stories One
Structure Type Brick
Schools
Elementary Schools Mambrino
Middle Schools Acton
High Schools Granbury
School District Granbury Isd
Others
Ownership Joshua S Martin & Miranna Martin
Acceptable Financing Cash, Conventional, FHA, USDA Loan, VA Loan
Listing Terms Cash, Conventional, FHA, USDA Loan, VA Loan
Financing Conventional
Read Less Info
Want to know what your home might be worth? Contact us for a FREE valuation!

Our team is ready to help you sell your home for the highest possible price ASAP

©2025 North Texas Real Estate Information Systems.
Bought with Carol Seitz • Elevate Realty Group
Making real estate fast, fun and stress-free!






