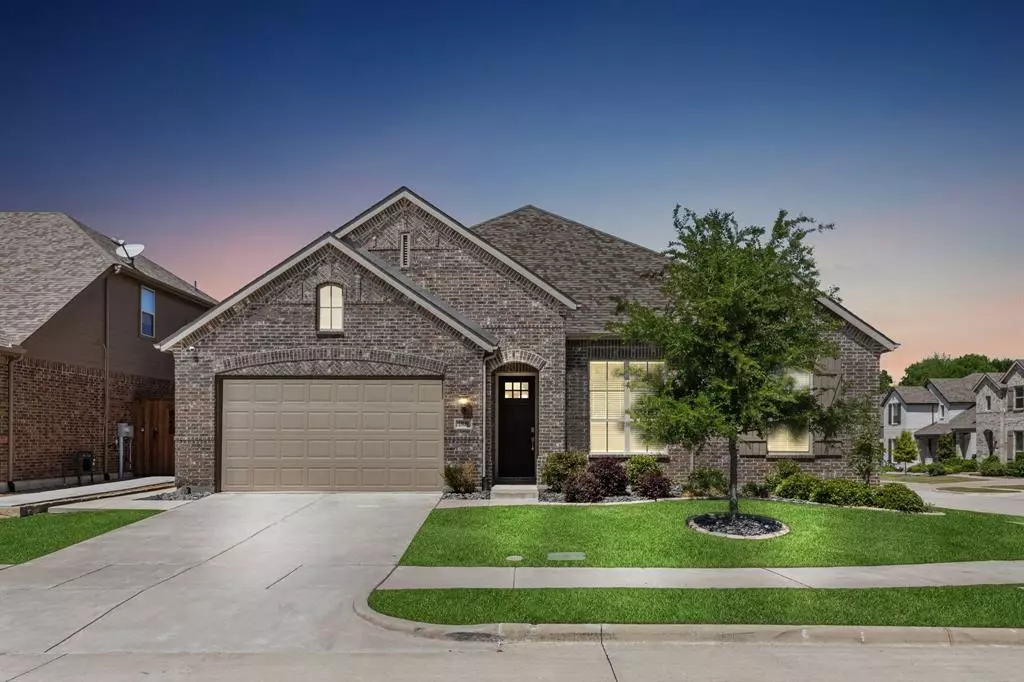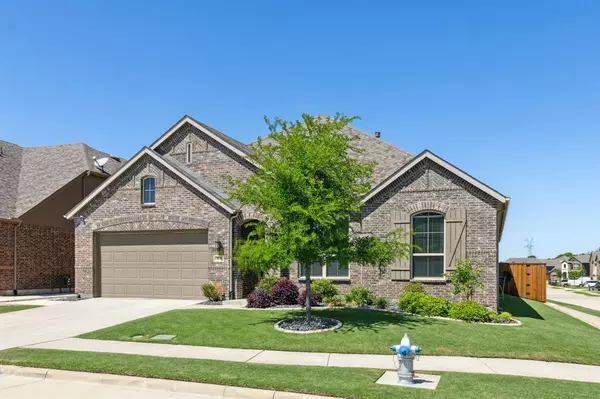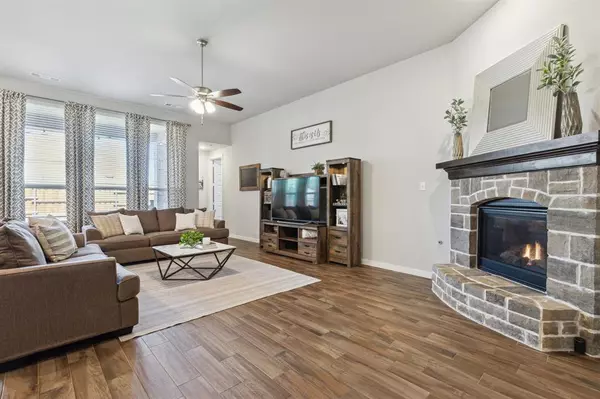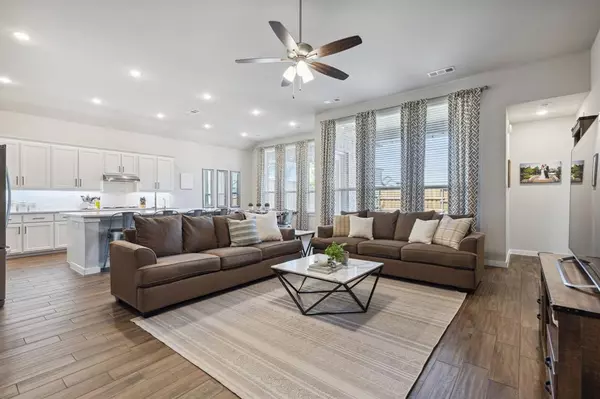$548,900
For more information regarding the value of a property, please contact us for a free consultation.
4 Beds
3 Baths
2,762 SqFt
SOLD DATE : 06/07/2024
Key Details
Property Type Single Family Home
Sub Type Single Family Residence
Listing Status Sold
Purchase Type For Sale
Square Footage 2,762 sqft
Price per Sqft $198
Subdivision Bozman Farm Estates Ph 6
MLS Listing ID 20586994
Sold Date 06/07/24
Style Traditional
Bedrooms 4
Full Baths 3
HOA Fees $45/ann
HOA Y/N Mandatory
Year Built 2019
Annual Tax Amount $8,708
Lot Size 8,058 Sqft
Acres 0.185
Property Description
Sellers are actively showing and entertaining offers! This gorgeous single story home built by Highland offers an amazingly flexible floorpan! Endless natural light, neutral paint and finishes throughout along with so many custom details complete this move-in ready dream home. The open concept living, kitchen and dining spaces have easy access to a private second living area that is ideal for a play, game or media room. The kitchen offers expansive countertop space, oversized pantry, stainless steel appliances, and a gas cooktop. The primary suite is a true retreat with excellent storage and a large soaking tub. The office is spacious and features custom built double desk workspaces and loads of storage. The backyard is where true privacy abounds with the extended epoxy-covered patio, cedar pergola and 8' board on board fence. Autonomous lawnmower, custom Christmas lights, and kitchen sink filter included! Zoned for the award-winning Wylie ISD!
Location
State TX
County Collin
Community Community Pool, Greenbelt, Playground, Pool
Direction From Hwy 78, turn right (east) on Alanis Drive. Left on FM 544. Right on Collins Blvd. Right on Green Meadow Way. Left on Shady Vista, Right on Cherrybrook. Left on Pleasant Grove Way. Home on right with sign in yard.
Rooms
Dining Room 1
Interior
Interior Features Cable TV Available, Decorative Lighting, Eat-in Kitchen, Flat Screen Wiring, High Speed Internet Available, Kitchen Island, Open Floorplan, Walk-In Closet(s)
Heating Central
Cooling Central Air
Flooring Carpet, Ceramic Tile
Fireplaces Number 1
Fireplaces Type Gas Logs, Gas Starter, Glass Doors
Appliance Dishwasher, Disposal, Gas Cooktop, Microwave, Plumbed For Gas in Kitchen, Water Filter
Heat Source Central
Laundry Utility Room, Full Size W/D Area, Washer Hookup
Exterior
Exterior Feature Covered Patio/Porch
Garage Spaces 3.0
Fence Back Yard, Gate, High Fence, Wood
Community Features Community Pool, Greenbelt, Playground, Pool
Utilities Available Cable Available, City Sewer, City Water, Concrete, Curbs, Individual Gas Meter, Individual Water Meter, Underground Utilities
Roof Type Asphalt
Total Parking Spaces 3
Garage Yes
Building
Lot Description Interior Lot, Landscaped, Sprinkler System, Subdivision
Story One
Foundation Slab
Level or Stories One
Structure Type Brick
Schools
Elementary Schools Wally Watkins
High Schools Wylie East
School District Wylie Isd
Others
Ownership see agent
Financing Conventional
Read Less Info
Want to know what your home might be worth? Contact us for a FREE valuation!

Our team is ready to help you sell your home for the highest possible price ASAP

©2024 North Texas Real Estate Information Systems.
Bought with Kathy Spillyards • Integrity Plus Realty LLC
Making real estate fast, fun and stress-free!






