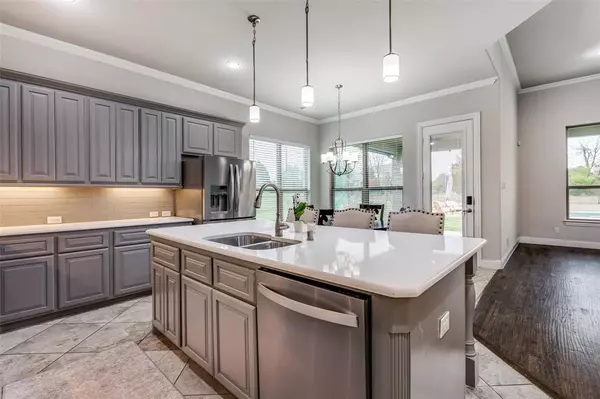$898,000
For more information regarding the value of a property, please contact us for a free consultation.
4 Beds
4 Baths
3,804 SqFt
SOLD DATE : 06/05/2024
Key Details
Property Type Single Family Home
Sub Type Single Family Residence
Listing Status Sold
Purchase Type For Sale
Square Footage 3,804 sqft
Price per Sqft $236
Subdivision Falls Ph 2
MLS Listing ID 20557248
Sold Date 06/05/24
Style Traditional
Bedrooms 4
Full Baths 3
Half Baths 1
HOA Fees $41/ann
HOA Y/N Mandatory
Year Built 2017
Annual Tax Amount $17,700
Lot Size 1.153 Acres
Acres 1.153
Property Description
Nestled in the highly coveted The Falls of Sunnyvale .This meticulously maintained home sits on a finely groomed 1.153 acre lot.The home offers a new level of timeless, sophisticated elegance while retaining warmth and functionality.Study ,currently used as a home gym, offers a quiet work area.The exquisite kitchen with an abundance of storage and counter space is every chefs dream.Rich hard wood floors extend throughout the entertaining spaces including the living room which overlooks a backyard oasis.Secondary living space is ideal for movie night.Separate Mother-in-Law ensuite offers flexibility and privacy.Master suite boasts a coffered ceiling and oversized walk-in closet.Spacious secondary bedrooms share a Jack and Jill bath.Breathtaking custom heated pool with tanning ledge, spa and over 1,000 square feet of travertine decking,perfect for relaxing after a long day. Nothing compares to both interior and exterior spaces which exude perfection at its finest.
Location
State TX
County Dallas
Direction GPS
Rooms
Dining Room 2
Interior
Interior Features Cable TV Available, Chandelier, Decorative Lighting, Double Vanity, Eat-in Kitchen, Granite Counters, High Speed Internet Available, Kitchen Island, Open Floorplan, Pantry, Vaulted Ceiling(s), Walk-In Closet(s), In-Law Suite Floorplan
Heating Fireplace(s), Propane
Cooling Ceiling Fan(s), Central Air, Electric
Flooring Carpet, Ceramic Tile, Wood
Fireplaces Number 1
Fireplaces Type Gas, Gas Logs, Gas Starter
Appliance Dishwasher, Disposal, Electric Oven, Gas Cooktop, Gas Water Heater, Microwave, Double Oven, Tankless Water Heater, Vented Exhaust Fan
Heat Source Fireplace(s), Propane
Laundry Electric Dryer Hookup, Gas Dryer Hookup, Utility Room, Full Size W/D Area, Washer Hookup
Exterior
Exterior Feature Covered Patio/Porch, Garden(s), Rain Gutters, Private Yard
Garage Spaces 3.0
Fence Fenced, Metal
Pool Gunite, Heated, In Ground, Outdoor Pool, Pool Sweep, Private, Separate Spa/Hot Tub
Utilities Available City Sewer, City Water
Roof Type Composition
Parking Type Garage Double Door, Driveway, Garage Door Opener, Garage Faces Side
Total Parking Spaces 3
Garage Yes
Private Pool 1
Building
Lot Description Acreage
Story One
Foundation Slab
Level or Stories One
Structure Type Brick,Stone Veneer
Schools
Elementary Schools Sunnyvale
Middle Schools Sunnyvale
High Schools Sunnyvale
School District Sunnyvale Isd
Others
Restrictions Unknown Encumbrance(s)
Ownership Owner of Record
Acceptable Financing Cash, Conventional
Listing Terms Cash, Conventional
Financing Conventional
Special Listing Condition Aerial Photo
Read Less Info
Want to know what your home might be worth? Contact us for a FREE valuation!

Our team is ready to help you sell your home for the highest possible price ASAP

©2024 North Texas Real Estate Information Systems.
Bought with Laura Reynolds • Compass RE Texas, LLC

Making real estate fast, fun and stress-free!






